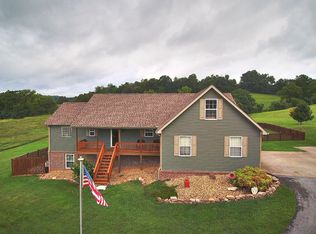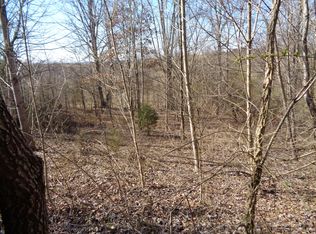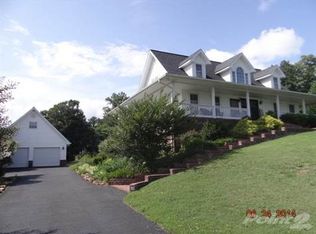Extremely well maintained home on a large 2.8 acre rolling lot within 35 minutes of downtown Knoxville. If you are looking for privacy in a great neighborhood with river access, then this is the house. New roof. New siding. New Decks. New HVAC on the main level. Fresh paint on ceilings and walls. New detached garage/carport(could be used as a barn or workshop) with electricity and running water. New fence and patio. Professionally landscaped. Split bedroom plan with master on main and 2 additional bedrooms. Fully finished walkout basement(hardwood floors) with bedroom, bathroom and great room. Bonus room upstairs would make a great additional bedroom, office or playroom. Oversized 2 car garage with new garage door opener. Great views of the beautiful property throughout!
This property is off market, which means it's not currently listed for sale or rent on Zillow. This may be different from what's available on other websites or public sources.


