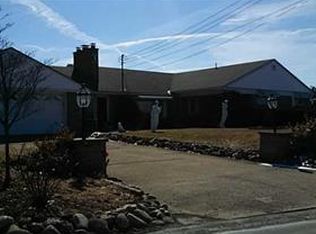Sold for $310,000
$310,000
1392 Harmony Rd, Baden, PA 15005
3beds
1,476sqft
Single Family Residence
Built in 1970
0.5 Acres Lot
$318,800 Zestimate®
$210/sqft
$2,031 Estimated rent
Home value
$318,800
$274,000 - $373,000
$2,031/mo
Zestimate® history
Loading...
Owner options
Explore your selling options
What's special
Nestled in a serene country setting, this charming 3-bedroom home offers the perfect blend of comfort and rustic elegance. A spacious covered brick patio, complete with a cozy wood-burning fireplace, sets the scene for peaceful outdoor relaxation year-round.
Inside, the large kitchen is a chef’s dream, boasting sleek stainless steel appliances, ample counter space, and a welcoming breakfast nook where you can enjoy your morning coffee in the sunshine. The living room's natural light and a propane fireplace to warm the chilly nights. A convenient first-floor half bath adds practicality to this thoughtfully designed space. Upstairs you'll find 3 nicely sized bedrooms and an updated large bathroom.
Whether you're drawn to the tranquility of nature or the warmth of an inviting home, this property delivers a lifestyle of quiet luxury. Schedule your visit today and experience the charm for yourself!
Zillow last checked: 8 hours ago
Listing updated: July 15, 2025 at 10:35am
Listed by:
Michelle Stringer 412-264-8300,
COLDWELL BANKER REALTY
Bought with:
John Guss, RS338908
PIATT SOTHEBY'S INTERNATIONAL REALTY
Source: WPMLS,MLS#: 1696401 Originating MLS: West Penn Multi-List
Originating MLS: West Penn Multi-List
Facts & features
Interior
Bedrooms & bathrooms
- Bedrooms: 3
- Bathrooms: 2
- Full bathrooms: 1
- 1/2 bathrooms: 1
Primary bedroom
- Level: Upper
- Dimensions: 12x11
Bedroom 2
- Level: Upper
- Dimensions: 12x10
Bedroom 3
- Level: Upper
- Dimensions: 11x10
Bonus room
- Level: Basement
- Dimensions: 10x12
Dining room
- Level: Main
- Dimensions: 15x10
Game room
- Level: Basement
- Dimensions: 13x11
Kitchen
- Level: Main
- Dimensions: 14x12
Living room
- Level: Main
- Dimensions: 18x12
Heating
- Baseboard, Electric
Cooling
- Wall Unit(s)
Appliances
- Included: Some Electric Appliances, Dryer, Dishwasher, Microwave, Refrigerator, Stove, Washer
Features
- Kitchen Island
- Flooring: Carpet, Ceramic Tile, Hardwood
- Basement: Finished,Interior Entry
- Number of fireplaces: 2
- Fireplace features: Propane
Interior area
- Total structure area: 1,476
- Total interior livable area: 1,476 sqft
Property
Parking
- Total spaces: 3
- Parking features: Attached, Garage, Garage Door Opener
- Has attached garage: Yes
Features
- Levels: Two
- Stories: 2
- Pool features: None
Lot
- Size: 0.50 Acres
- Dimensions: 0.5
Details
- Parcel number: 601740115000
Construction
Type & style
- Home type: SingleFamily
- Architectural style: Two Story
- Property subtype: Single Family Residence
Materials
- Brick
- Roof: Composition
Condition
- Resale
- Year built: 1970
Utilities & green energy
- Sewer: Public Sewer
- Water: Well
Community & neighborhood
Location
- Region: Baden
Price history
| Date | Event | Price |
|---|---|---|
| 7/15/2025 | Sold | $310,000-4.6%$210/sqft |
Source: | ||
| 7/15/2025 | Pending sale | $325,000$220/sqft |
Source: | ||
| 5/14/2025 | Contingent | $325,000$220/sqft |
Source: | ||
| 4/14/2025 | Listed for sale | $325,000+35.4%$220/sqft |
Source: | ||
| 9/28/2018 | Sold | $240,000$163/sqft |
Source: | ||
Public tax history
| Year | Property taxes | Tax assessment |
|---|---|---|
| 2023 | $3,576 +2% | $28,500 |
| 2022 | $3,505 | $28,500 |
| 2021 | $3,505 +1.7% | $28,500 |
Find assessor info on the county website
Neighborhood: 15005
Nearby schools
GreatSchools rating
- 4/10Economy El SchoolGrades: PK-5Distance: 1.6 mi
- 3/10Ambridge Area Junior High SchoolGrades: 6-8Distance: 4.6 mi
- 3/10Ambridge Area High SchoolGrades: 9-12Distance: 3.6 mi
Schools provided by the listing agent
- District: Ambridge
Source: WPMLS. This data may not be complete. We recommend contacting the local school district to confirm school assignments for this home.
Get pre-qualified for a loan
At Zillow Home Loans, we can pre-qualify you in as little as 5 minutes with no impact to your credit score.An equal housing lender. NMLS #10287.
