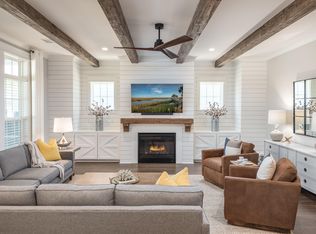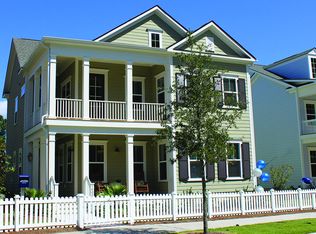Closed
$1,200,000
1392 Founders Way, Mount Pleasant, SC 29464
4beds
2,713sqft
Single Family Residence
Built in 2017
6,969.6 Square Feet Lot
$1,215,000 Zestimate®
$442/sqft
$5,601 Estimated rent
Home value
$1,215,000
$1.15M - $1.28M
$5,601/mo
Zestimate® history
Loading...
Owner options
Explore your selling options
What's special
Less stress. More time. Better balance. Imagine coming home at the end of a long day--not to a to-do list or a fixer-upper--but to a home that works with you, not against you. No unexpected updating. No costly renovations. Just a beautifully built, move-in-ready retreat in the heart of Mount Pleasant's ultra-convenient Midtown.This 4-bedroom, 3-bathroom home was thoughtfully crafted by John Wieland in 2017, and it's more than just pretty -- it's practical, and full of the kind of everyday luxuries that make life easier. High ceilings, natural light, open flow, and smart spaces? Yes please!But let's start with the real hero: the location.You're tired of wasting time in traffic, juggling errands, and missing out on the good stuff. Here, you don't have to. You're minutesto Towne Centre, Shem Creek, the beach, downtown Charleston and just a 10-minute walk to Wando Crossing. Need a Target run? Easy. Craving dinner with friends? Done. There's even a bald eagle preserve right across the street to remind you to slow down and look up. And with the future Gather Mount Pleasant coming nearby, the lifestyle here is only getting better. This is the kind of place that gives you your time back and that's no small thing. Inside, the open floor plan welcomes you with warmth and ease. The shiplap gas fireplace, flanked by built-in storage, anchors the living space with character and function. The gourmet kitchen will make your inner-chef do a happy dance with quartz countertops, gas cooking, and a layout that lets you prep, cook, and connect all at once. There's even a full guest suite on the main floor, ideal for visitors or a quiet work-from-home setup. Out back, the screened-in porch becomes your private retreat - enjoy a delicious cup of coffee at sunrise, lose yourself in a book, or watch summer storms roll through. Upstairs, the owner's suite offers more than just a space, it offers sanctuary. A cozy sitting area, two walk-in closets, and a spa-like bath with a soaking tub and separate shower invite you to unwind, recharge, and breathe. Two more bedrooms round out the upper level - great for growing families or hosting guests with ease. At 1392 Founders Way, you're not just buying a home - you're buying better mornings, less stress, and more of what matters: time with your people, peace of mind, and a life that feels balanced again. So take a breath. Let go of the heavy-lift homes and start living lighter. This is what home should feel like.
Zillow last checked: 8 hours ago
Listing updated: August 29, 2025 at 02:11pm
Listed by:
The Boulevard Company
Bought with:
Marshall Walker Real Estate
Source: CTMLS,MLS#: 25016007
Facts & features
Interior
Bedrooms & bathrooms
- Bedrooms: 4
- Bathrooms: 3
- Full bathrooms: 3
Heating
- Natural Gas
Cooling
- Central Air
Appliances
- Laundry: Washer Hookup
Features
- High Ceilings, Garden Tub/Shower, Kitchen Island, Walk-In Closet(s), Ceiling Fan(s), Eat-in Kitchen
- Flooring: Carpet, Ceramic Tile, Wood
- Windows: ENERGY STAR Qualified Windows
- Number of fireplaces: 1
- Fireplace features: Living Room, One
Interior area
- Total structure area: 2,713
- Total interior livable area: 2,713 sqft
Property
Parking
- Total spaces: 2
- Parking features: Garage, Detached
- Garage spaces: 2
Features
- Levels: Two
- Stories: 2
- Entry location: Ground Level
- Patio & porch: Patio, Front Porch, Screened
- Exterior features: Lawn Irrigation, Rain Gutters
- Fencing: Wood
Lot
- Size: 6,969 sqft
- Features: 0 - .5 Acre
Details
- Parcel number: 5600000075
Construction
Type & style
- Home type: SingleFamily
- Architectural style: Traditional
- Property subtype: Single Family Residence
Materials
- Cement Siding
- Foundation: Slab
- Roof: Architectural
Condition
- New construction: No
- Year built: 2017
Utilities & green energy
- Sewer: Public Sewer
- Water: Public
Green energy
- Energy efficient items: HVAC, Insulation
Community & neighborhood
Community
- Community features: Trash, Walk/Jog Trails
Location
- Region: Mount Pleasant
- Subdivision: Midtown
Other
Other facts
- Listing terms: Any
Price history
| Date | Event | Price |
|---|---|---|
| 8/29/2025 | Sold | $1,200,000-2.4%$442/sqft |
Source: | ||
| 6/29/2025 | Price change | $1,229,000-1.6%$453/sqft |
Source: | ||
| 6/9/2025 | Listed for sale | $1,249,000+79.3%$460/sqft |
Source: | ||
| 3/22/2018 | Sold | $696,525$257/sqft |
Source: Public Record Report a problem | ||
| 12/7/2017 | Sold | $696,525$257/sqft |
Source: | ||
Public tax history
| Year | Property taxes | Tax assessment |
|---|---|---|
| 2024 | $2,731 +4.4% | $28,040 |
| 2023 | $2,617 +3.6% | $28,040 |
| 2022 | $2,528 -9.3% | $28,040 |
Find assessor info on the county website
Neighborhood: 29464
Nearby schools
GreatSchools rating
- 9/10Mamie Whitesides Elementary SchoolGrades: PK-5Distance: 0.4 mi
- 9/10Moultrie Middle SchoolGrades: 6-8Distance: 2.6 mi
- NAEast Cooper Center for Advanced StudiesGrades: 9-12Distance: 6.6 mi
Schools provided by the listing agent
- Elementary: Mamie Whitesides
- Middle: Moultrie
- High: Lucy Beckham
Source: CTMLS. This data may not be complete. We recommend contacting the local school district to confirm school assignments for this home.
Get a cash offer in 3 minutes
Find out how much your home could sell for in as little as 3 minutes with a no-obligation cash offer.
Estimated market value
$1,215,000
Get a cash offer in 3 minutes
Find out how much your home could sell for in as little as 3 minutes with a no-obligation cash offer.
Estimated market value
$1,215,000

