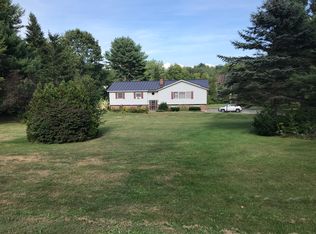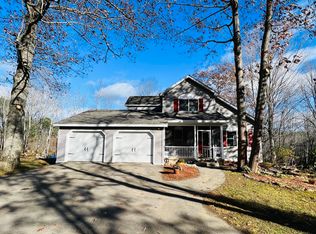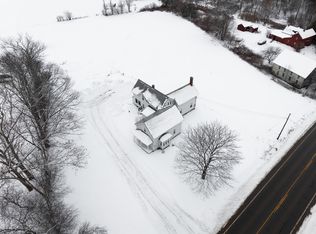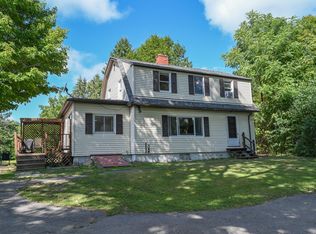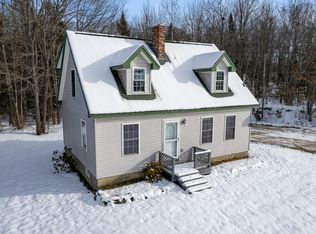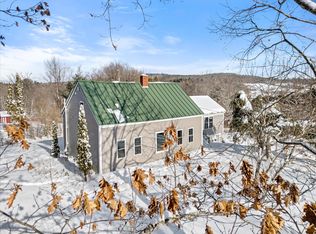Discover the perfect blend of country charm and modern convenience in this delightful 3-4 bedroom raised ranch, nestled on a picturesque +/-2-acre lot in Hampden. Move-in ready and designed for comfortable living, this home offers a peaceful retreat while being just minutes from town and I-95. Step inside to find a bright and airy open-concept kitchen and living area, complete with ample counter space, updated appliances, and a versatile center island that can be repositioned to suit your needs. The upper level also features two spacious, sun-filled bedrooms and two full bathrooms—one with a tub and the other with a shower—ensuring convenience for all. Downstairs, a cozy second living area or den provides additional space to relax, along with two more rooms that can serve as bedrooms, a home office, or a creative space. The utility room with washer/dryer hookup is also located on this level for added functionality. Outdoor enthusiasts will appreciate the fully fenced-in backyard, perfect for pets or privacy, while the property also features established fruit trees, raised garden beds in the front yard, and a charming chicken coop. A side deck offers a great spot to relax and take in the surroundings, and multiple outbuildings provide plenty of storage for tools and outdoor equipment. Don't miss the chance to make this versatile and inviting home your own!
For sale
$299,000
1392 Carmel Rd N, Hampden, ME 04444
4beds
--sqft
Est.:
Single Family Residence
Built in 1983
2 Acres Lot
$298,700 Zestimate®
$--/sqft
$-- HOA
What's special
- 351 days |
- 954 |
- 52 |
Zillow last checked: February 07, 2026 at 11:13pm
Listed by:
The Morrison Group,
NextHome Experience
Source: NextHome,MLS#: 1614838
Tour with a local agent
Facts & features
Interior
Bedrooms & bathrooms
- Bedrooms: 4
- Bathrooms: 2
- Full bathrooms: 2
Features
- Has basement: No
Property
Lot
- Size: 2 Acres
Details
- Parcel number: HAMNM04B0L015A
Construction
Type & style
- Home type: SingleFamily
- Property subtype: Single Family Residence
Condition
- Year built: 1983
Community & HOA
Location
- Region: Hampden
Financial & listing details
- Tax assessed value: $214,000
- Annual tax amount: $3,349
- Date on market: 2/22/2025
- Lease term: Contact For Details
Estimated market value
$298,700
$284,000 - $314,000
$2,021/mo
Price history
Price history
| Date | Event | Price |
|---|---|---|
| 9/1/2025 | Listed for sale | $299,000 |
Source: | ||
| 8/27/2025 | Contingent | $299,000 |
Source: | ||
| 8/14/2025 | Price change | $299,000-18.1% |
Source: | ||
| 7/26/2025 | Price change | $365,000+12.3% |
Source: | ||
| 7/14/2025 | Price change | $325,000-6.3% |
Source: | ||
Public tax history
Public tax history
| Year | Property taxes | Tax assessment |
|---|---|---|
| 2024 | $3,349 -0.7% | $214,000 +22.1% |
| 2023 | $3,373 +14.5% | $175,200 +23.1% |
| 2022 | $2,946 | $142,300 |
Find assessor info on the county website
BuyAbility℠ payment
Est. payment
$1,768/mo
Principal & interest
$1396
Property taxes
$267
Home insurance
$105
Climate risks
Neighborhood: 04444
Nearby schools
GreatSchools rating
- NAEarl C Mcgraw SchoolGrades: K-2Distance: 5.7 mi
- 10/10Reeds Brook Middle SchoolGrades: 6-8Distance: 5.6 mi
- 7/10Hampden AcademyGrades: 9-12Distance: 5.7 mi
- Loading
- Loading
