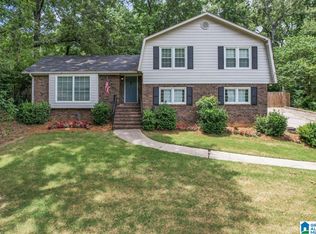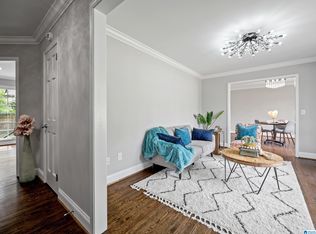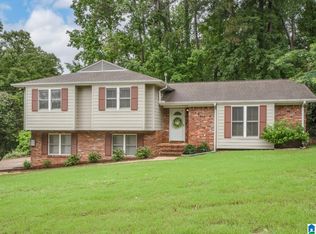This is a well-loved home in the heart of Hoover, conveniently located near the Galleria and so many other places that will make your life easier. The convenient circular driveway leads you right to the front door, or you can pull into the large driveway with room for multiple vehicles, and entrance to the basement. Upstairs you will find 3 large bedrooms with ceiling fans, all of which have large closets with plenty of shelves, and a Full Bath on the hall. Also upstairs is a lovely Master Bedroom with two closets, and Master Bath with tile floor and a shower. Down the stairs to a spacious Living Room and Dining Room on the main level along with the Kitchen. Down a few more stairs and you are in the Den which has a cozy wood-burning fireplace with gas starter. Go out of the Den directly into the finished basement area with a half-bath, laundry area, and plenty of room for storage in the numerous cabinets which also have a sink for cleanup when you come in from the outside! Outsid
This property is off market, which means it's not currently listed for sale or rent on Zillow. This may be different from what's available on other websites or public sources.


