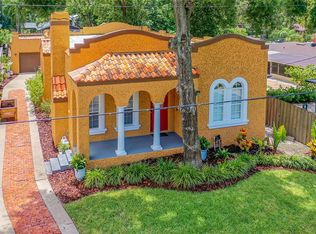"Knock Knock Who's There?" It's your soon to be neighbors welcoming you to the absolutely incredible community known as "The Village" within Original Carrollwood, conveniently located approximately 20 minutes or less of Downtown Tampa and Beaches within approximately 45 minutes or less! Introducing 13919 Wellesford Way offering an extremely practical floorplan layout with over 2500 square feet of Living Space, 4 Bedrooms, 2.5 Bathrooms, Swimming Pool w/ New High Efficiency Pool Heater, Screened Lanai & Weekly Pool Service Included, Huge Corner Lot & Fully-Fenced Backyard w/ Lawn Care Included, Hurricane-Proof Windows, Home Water Filtration & Softener, Formal Dining Space, Living Room, Great Room, Separate Laundry Room w/ Full-Size Washer & Dryer, and a 2-Car Garage just to name a few of the qualities this home has to offer! Perfectly situated within Phase II of "The Village", this particularly Rare Opportunity affords to its next Tenant(s) the pleasure & ability to take advantage of all that this desirable Community has to offer. One attribute definitely worth bringing attention to is the convenience of the amenity-rich Carrollwood Village Park being located literally right across the street. Carrollwood Village Park provides services ranging from Fitness Classes to Fishing Competitions, and features Walking Trails, Outdoor Fitness Equipment, Playground, Splash Pad, Skate Park, Nature Center, Large and Small Dog Park, Picnic Shelters, Outdoor Chess Boards, Outdoor Ping Pong Tables, etc., etc., etc. all within a 5-minute walk from the Homes Front Doorstep! If you know, you know why Original Carrollwood is and has been one of most sought after and highly esteemed Communities within the Tampa Bay area, offering convenient access to whatever you need (Shopping, Restaurants, etc), and wherever you may need to go. And it may be worth mentioning again that Lawn Care, Pool Maintenance, & Pest Management are all included with no additional expense to Tenant
Being that opportunities like such tend to be few and far in between, it is advised to not rest on your laurels and schedule your viewing ASAP as this one will likely not last! Thanks for viewing and feel free to reach out with absolutely any questions which you may encounter!
House for rent
$4,495/mo
13919 Wellesford Way, Tampa, FL 33624
4beds
2,527sqft
Price is base rent and doesn't include required fees.
Singlefamily
Available now
No pets
Central air
Electric dryer hookup laundry
2 Attached garage spaces parking
Electric, central
What's special
Swimming poolScreened lanaiSeparate laundry roomHurricane-proof windowsGreat roomHuge corner lotCorner lot
- 17 days
- on Zillow |
- -- |
- -- |
Travel times
Facts & features
Interior
Bedrooms & bathrooms
- Bedrooms: 4
- Bathrooms: 3
- Full bathrooms: 2
- 1/2 bathrooms: 1
Rooms
- Room types: Dining Room
Heating
- Electric, Central
Cooling
- Central Air
Appliances
- Included: Dishwasher, Disposal, Dryer, Microwave, Range, Refrigerator, Washer
- Laundry: Electric Dryer Hookup, In Unit, Inside, Laundry Room, Washer Hookup
Features
- Crown Molding, Eat-in Kitchen, Individual Climate Control, Kitchen/Family Room Combo, Primary Bedroom Main Floor, Solid Surface Counters, Solid Wood Cabinets, Split Bedroom, Thermostat, Tray Ceiling(s), Vaulted Ceiling(s), Walk-In Closet(s)
Interior area
- Total interior livable area: 2,527 sqft
Property
Parking
- Total spaces: 2
- Parking features: Attached, Driveway, Covered
- Has attached garage: Yes
- Details: Contact manager
Accessibility
- Accessibility features: Disabled access
Features
- Stories: 1
- Exterior features: Accessible Approach with Ramp, Accessible Central Living Area, Accessible Entrance, Accessible Hallway(s), Accessible Kitchen, Aluminum Frames, Basketball Court, Blinds, Central Living Area, Corner Lot, Covered, Crown Molding, Deck, Dock, Double Pane Windows, Drapes, Driveway, ENERGY STAR Qualified Windows, Eat-in Kitchen, Electric Dryer Hookup, Electric Water Heater, Fishing, Floor Covering: Ceramic, Flooring: Ceramic, Formal Living Room Separate, Garage Door Opener, Garbage included in rent, Greenacre Properties / Dawn Archambault, Grounds Care included in rent, Gunite, Heated, Heating system: Central, Heating: Electric, Ice Maker, In County, In Ground, Inside, Inside Utility, Insulated Windows, Insurance included in rent, Irrigation System, Kitchen/Family Room Combo, Lake, Landscaped, Laundry Room, Lawn Care included in rent, Level, Lighting, Lot Features: Corner Lot, In County, Landscaped, Level, Near Public Transit, Oversized Lot, Sidewalk, Low Emissivity Windows, Management included in rent, Near Public Transit, Outside Bath Access, Oversized, Oversized Lot, Park, Patio, Pest Control included in rent, Pet Park, Pets - No, Playground, Pool Maintenance included in rent, Pool Sweep, Primary Bedroom Main Floor, Rain Gutters, Recreation Facilities, Repairs included in rent, Screen Enclosure, Screened, Security Lights, Sewage included in rent, Sidewalk, Sidewalks, Sliding Doors, Smoke Detector(s), Solid Surface Counters, Solid Wood Cabinets, Split Bedroom, Storm Window(s), Taxes included in rent, Tennis Court(s), Thermostat, Tile, Trail(s), Tray Ceiling(s), Vaulted Ceiling(s), Walk-In Closet(s), Washer Hookup, Water Filtration System, Water Softener, Wheelchair Access
- Has private pool: Yes
Details
- Parcel number: 1828050VT000001000190U
Construction
Type & style
- Home type: SingleFamily
- Property subtype: SingleFamily
Condition
- Year built: 1980
Utilities & green energy
- Utilities for property: Garbage, Sewage
Community & HOA
Community
- Features: Playground, Tennis Court(s)
HOA
- Amenities included: Basketball Court, Pool, Tennis Court(s)
Location
- Region: Tampa
Financial & listing details
- Lease term: 12 Months
Price history
| Date | Event | Price |
|---|---|---|
| 5/2/2025 | Listed for rent | $4,495$2/sqft |
Source: Stellar MLS #TB8381497 | ||
| 9/12/2024 | Listing removed | $4,495$2/sqft |
Source: Stellar MLS #T3549616 | ||
| 8/26/2024 | Price change | $4,495-0.1%$2/sqft |
Source: Stellar MLS #T3549616 | ||
| 8/24/2024 | Listed for rent | $4,500$2/sqft |
Source: Stellar MLS #T3549616 | ||
![[object Object]](https://photos.zillowstatic.com/fp/7d3a4db197578680b04e156bea0a1bd9-p_i.jpg)
