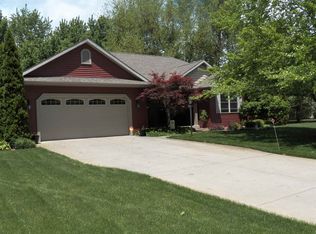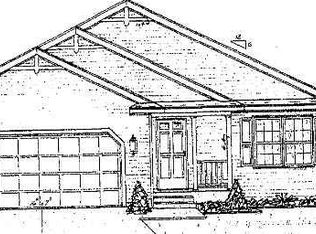Closed
$510,000
13919 Ranier Dr, Middlebury, IN 46540
4beds
2,938sqft
Single Family Residence
Built in 2005
0.57 Acres Lot
$508,400 Zestimate®
$--/sqft
$2,660 Estimated rent
Home value
$508,400
$483,000 - $534,000
$2,660/mo
Zestimate® history
Loading...
Owner options
Explore your selling options
What's special
This stunning home boasts a warm and inviting atmosphere the moment you walk through the front door with three bedrooms and 2.5 baths on the main floor, perfect for a growing family or hosting guests. The primary bedroom is a true oasis with a large walk-in closet and attached bath featuring a large walk-in shower with two showerheads. The kitchen is complete with stunning granite countertops and ample storage space. The main floor laundry and mudroom offer convenience and functionality for everyday living. The downstairs features a cozy fireplace, additional bedroom, office, and full bath, as well as an impressive rustic wet bar area. Outside, the home boasts tons of curb appeal and a backyard perfect for entertaining with added privacy in spring and summer months, as it is surrounded by mature greenery. This home exudes charm and offers the perfect blend of comfort and style. Furnace and central air are just 2 years old, water heater is new.
Zillow last checked: 8 hours ago
Listing updated: April 12, 2024 at 01:16pm
Listed by:
Rose Chevalier Office:574-533-9581,
RE/MAX Results
Bought with:
Linda Mynhier
RE/MAX Results
Source: IRMLS,MLS#: 202406370
Facts & features
Interior
Bedrooms & bathrooms
- Bedrooms: 4
- Bathrooms: 4
- Full bathrooms: 3
- 1/2 bathrooms: 1
- Main level bedrooms: 3
Bedroom 1
- Level: Main
Bedroom 2
- Level: Main
Dining room
- Level: Main
- Area: 144
- Dimensions: 12 x 12
Family room
- Level: Basement
- Area: 624
- Dimensions: 26 x 24
Kitchen
- Level: Main
- Area: 180
- Dimensions: 15 x 12
Living room
- Level: Main
- Area: 300
- Dimensions: 20 x 15
Heating
- Natural Gas, Forced Air
Cooling
- Central Air
Appliances
- Included: Disposal, Dishwasher, Microwave, Refrigerator, Gas Oven, Gas Range, Gas Water Heater, Water Softener Owned
- Laundry: Main Level
Features
- Bar, Breakfast Bar, Stone Counters, Main Level Bedroom Suite
- Basement: Full
- Number of fireplaces: 1
- Fireplace features: Family Room, Basement
Interior area
- Total structure area: 3,578
- Total interior livable area: 2,938 sqft
- Finished area above ground: 1,789
- Finished area below ground: 1,149
Property
Parking
- Total spaces: 3
- Parking features: Attached
- Attached garage spaces: 3
Features
- Levels: One
- Stories: 1
- Patio & porch: Patio
- Exterior features: Irrigation System
Lot
- Size: 0.57 Acres
- Features: 0-2.9999, Rural Subdivision
Details
- Parcel number: 200804302007.000034
Construction
Type & style
- Home type: SingleFamily
- Property subtype: Single Family Residence
Materials
- Vinyl Siding
Condition
- New construction: No
- Year built: 2005
Utilities & green energy
- Sewer: Septic Tank
- Water: Well
Community & neighborhood
Location
- Region: Middlebury
- Subdivision: The Summit
HOA & financial
HOA
- Has HOA: Yes
- HOA fee: $150 annually
Other
Other facts
- Listing terms: Cash,Conventional,FHA,VA Loan
Price history
| Date | Event | Price |
|---|---|---|
| 4/12/2024 | Sold | $510,000-2.9% |
Source: | ||
| 3/22/2024 | Pending sale | $525,000 |
Source: | ||
| 2/29/2024 | Listed for sale | $525,000+60.1% |
Source: | ||
| 5/7/2018 | Listing removed | $328,000$112/sqft |
Source: Schrock Realty Group #201752137 Report a problem | ||
| 3/31/2018 | Price change | $328,000-0.6%$112/sqft |
Source: Schrock Realty Group #201752137 Report a problem | ||
Public tax history
| Year | Property taxes | Tax assessment |
|---|---|---|
| 2024 | $6,554 +7.2% | $379,800 +6.1% |
| 2023 | $6,114 +110.2% | $358,000 +12.3% |
| 2022 | $2,909 +1.5% | $318,700 +10.2% |
Find assessor info on the county website
Neighborhood: 46540
Nearby schools
GreatSchools rating
- 5/10Heritage Intermediate SchoolGrades: 4-5Distance: 1.2 mi
- 8/10Northridge Middle SchoolGrades: 6-8Distance: 0.9 mi
- 6/10Northridge High SchoolGrades: 9-12Distance: 0.9 mi
Schools provided by the listing agent
- Elementary: York
- Middle: Northridge
- High: Northridge
- District: Middlebury Community Schools
Source: IRMLS. This data may not be complete. We recommend contacting the local school district to confirm school assignments for this home.
Get pre-qualified for a loan
At Zillow Home Loans, we can pre-qualify you in as little as 5 minutes with no impact to your credit score.An equal housing lender. NMLS #10287.

