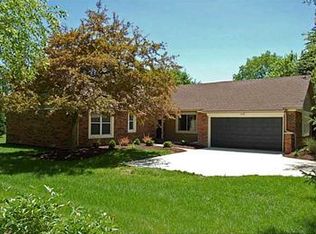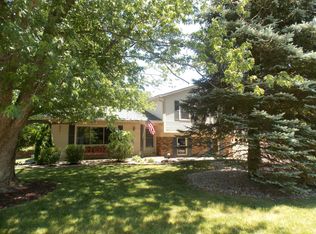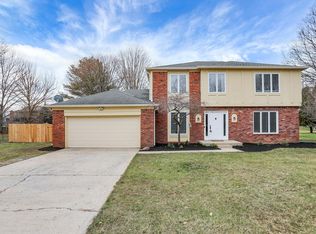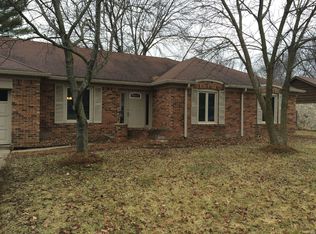Sold
$400,000
13919 Oak Ridge Rd, Carmel, IN 46032
4beds
3,042sqft
Residential, Single Family Residence
Built in 1980
0.34 Acres Lot
$481,600 Zestimate®
$131/sqft
$3,047 Estimated rent
Home value
$481,600
$443,000 - $520,000
$3,047/mo
Zestimate® history
Loading...
Owner options
Explore your selling options
What's special
Don't miss out on this Beautiful Move-In Ready Brick 4BR/3 Bath Home in desirable Village of Mt. Carmel! Featuring a spacious Living Rm w/Cathedral Ceilings & Fireplace, Formal Dining Rm! Updated Eat in-Kitchen w/Stainless appliances, Granite Counters, and Breakfast room! MBR Suite w/updated Bath! Upstairs includes a 4th BR, full bath & a bonus rm. The Basement has a huge finished Rec/Play/Theater Room w/a Small wet bar! The home sits on a gorgeous .35 AC Lot w/mature trees! There is a Patio off the back of the home and a Deck on the side with a privacy fence! Walking distance to the Monon! Close to shopping and all that Carmel offers! Updates include Roof in '22, Luxury Vinyl, carpeting, painting in '21 & many more! Update list available!
Zillow last checked: 8 hours ago
Listing updated: October 17, 2023 at 09:17am
Listing Provided by:
Samuel Arce 317-442-5966,
F.C. Tucker Company
Bought with:
Nancy Mutchmore
F.C. Tucker Company
Source: MIBOR as distributed by MLS GRID,MLS#: 21942616
Facts & features
Interior
Bedrooms & bathrooms
- Bedrooms: 4
- Bathrooms: 3
- Full bathrooms: 3
- Main level bathrooms: 2
- Main level bedrooms: 3
Primary bedroom
- Features: Laminate
- Level: Main
- Area: 182 Square Feet
- Dimensions: 14x13
Bedroom 2
- Features: Laminate
- Level: Main
- Area: 180 Square Feet
- Dimensions: 15x12
Bedroom 3
- Features: Laminate
- Level: Main
- Area: 132 Square Feet
- Dimensions: 12x11
Bedroom 4
- Level: Upper
- Area: 120 Square Feet
- Dimensions: 12x10
Bonus room
- Level: Upper
- Area: 66 Square Feet
- Dimensions: 11x6
Dining room
- Features: Laminate
- Level: Main
- Area: 143 Square Feet
- Dimensions: 13x11
Kitchen
- Features: Laminate
- Level: Main
- Area: 231 Square Feet
- Dimensions: 21x11
Living room
- Level: Main
- Area: 322 Square Feet
- Dimensions: 23x14
Play room
- Level: Basement
- Area: 680 Square Feet
- Dimensions: 20x34
Heating
- Heat Pump
Cooling
- Has cooling: Yes
Appliances
- Included: Dishwasher, Dryer, Disposal, Humidifier, MicroHood, Microwave, Convection Oven, Electric Oven, Refrigerator, Washer
- Laundry: Laundry Room, Main Level
Features
- Eat-in Kitchen, Pantry, Smart Thermostat
- Windows: Screens, Windows Vinyl
- Basement: Finished,Finished Ceiling,Finished Walls
- Number of fireplaces: 1
- Fireplace features: Living Room, Wood Burning
Interior area
- Total structure area: 3,042
- Total interior livable area: 3,042 sqft
- Finished area below ground: 300
Property
Parking
- Total spaces: 2
- Parking features: Attached
- Attached garage spaces: 2
Features
- Levels: One and One Half
- Stories: 1
- Patio & porch: Deck
- Fencing: Partial,Fence Full Rear
Lot
- Size: 0.34 Acres
- Features: Mature Trees, Trees-Small (Under 20 Ft)
Details
- Parcel number: 290924301072000018
Construction
Type & style
- Home type: SingleFamily
- Architectural style: Ranch
- Property subtype: Residential, Single Family Residence
Materials
- Brick, Cedar
- Foundation: Concrete Perimeter
Condition
- New construction: No
- Year built: 1980
Utilities & green energy
- Electric: 200+ Amp Service
- Water: Municipal/City
- Utilities for property: Electricity Connected
Community & neighborhood
Community
- Community features: Park, Playground, Pool, Sidewalks, Tennis Court(s)
Location
- Region: Carmel
- Subdivision: Village Of Mt Carmel
HOA & financial
HOA
- Has HOA: Yes
- HOA fee: $325 annually
- Amenities included: Playground, Pool, Tennis Court(s)
- Services included: ParkPlayground, Tennis Court(s)
Price history
| Date | Event | Price |
|---|---|---|
| 10/16/2023 | Sold | $400,000+6.7%$131/sqft |
Source: | ||
| 9/13/2023 | Pending sale | $374,899$123/sqft |
Source: | ||
| 9/12/2023 | Listed for sale | $374,899$123/sqft |
Source: | ||
Public tax history
| Year | Property taxes | Tax assessment |
|---|---|---|
| 2024 | $3,939 +10.5% | $375,300 +0.6% |
| 2023 | $3,564 +15.8% | $373,100 +18.2% |
| 2022 | $3,078 +11.5% | $315,600 +13.6% |
Find assessor info on the county website
Neighborhood: 46032
Nearby schools
GreatSchools rating
- 7/10Carmel Elementary SchoolGrades: K-5Distance: 1.4 mi
- 8/10Carmel Middle SchoolGrades: 6-8Distance: 1 mi
- 10/10Carmel High SchoolGrades: 9-12Distance: 1.5 mi
Get a cash offer in 3 minutes
Find out how much your home could sell for in as little as 3 minutes with a no-obligation cash offer.
Estimated market value
$481,600
Get a cash offer in 3 minutes
Find out how much your home could sell for in as little as 3 minutes with a no-obligation cash offer.
Estimated market value
$481,600



