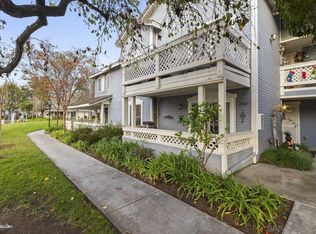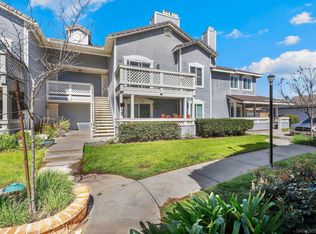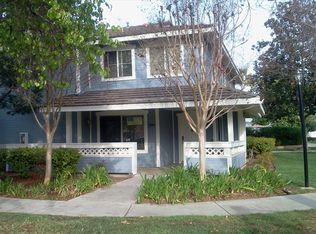Sold for $592,000
$592,000
13919 Midland Rd, Poway, CA 92064
2beds
984sqft
Condominium
Built in 1990
-- sqft lot
$591,600 Zestimate®
$602/sqft
$2,796 Estimated rent
Home value
$591,600
$544,000 - $645,000
$2,796/mo
Zestimate® history
Loading...
Owner options
Explore your selling options
What's special
Great opportunity to own in desirable Park Meadows, close to Old Poway Park & shopping. Entry level unit w/ NO stairs. 2BR/ 2BA w/ an open floor-plan, quiet interior location facing manicured green lawn. Features include newer appliances in kitchen, laminate flooring throughout, a cozy gas fireplace in the LR, central A/C for cooling the interior, laundry in unit, covered patio, a large detached two car garage, automatic garage door opener, and plenty of overhead storage. The complex features a pool/spa, community clubhouse, gym and playground. Walk to schools, Farmer's Market, nearby casual restaurants and Old Poway Train Park. Top ranked Poway School District!
Zillow last checked: 8 hours ago
Listing updated: June 27, 2025 at 01:52am
Listed by:
Mike Ni DRE #02007065 858-733-1688,
Century 21 Affiliated
Bought with:
Out of Area Agent, DRE #0
Out of Area Office
Source: SDMLS,MLS#: 250022331 Originating MLS: San Diego Association of REALTOR
Originating MLS: San Diego Association of REALTOR
Facts & features
Interior
Bedrooms & bathrooms
- Bedrooms: 2
- Bathrooms: 2
- Full bathrooms: 2
Heating
- Fireplace, Forced Air Unit
Cooling
- Central Forced Air, Electric, Gas
Appliances
- Included: Dishwasher, Disposal, Dryer, Garage Door Opener, Microwave, Range/Oven, Refrigerator, Washer, Electric Cooking, Gas Water Heater
- Laundry: Electric, Gas
Features
- Flooring: Laminate, Tile
- Number of fireplaces: 1
- Fireplace features: FP in Living Room, Gas
- Common walls with other units/homes: No Unit Below
Interior area
- Total structure area: 984
- Total interior livable area: 984 sqft
Property
Parking
- Total spaces: 2
- Parking features: Assigned, Detached, Garage, Garage Door Opener
- Garage spaces: 2
Accessibility
- Accessibility features: No Interior Steps
Features
- Levels: 1 Story
- Stories: 2
- Patio & porch: Covered, Patio
- Pool features: Community/Common
- Spa features: Community/Common, Heated
- Fencing: N/K,Other/Remarks
- Has view: Yes
- View description: Greenbelt
Lot
- Size: 3.23 Acres
Details
- Additional structures: N/K
- Parcel number: 3142211536
- Zoning: R-1:SINGLE
- Zoning description: R-1:SINGLE
Construction
Type & style
- Home type: Condo
- Property subtype: Condominium
Materials
- Wood/Stucco
- Roof: Tile/Clay
Condition
- Turnkey
- Year built: 1990
Utilities & green energy
- Sewer: Sewer Connected
- Water: Meter on Property
- Utilities for property: Sewer Connected
Community & neighborhood
Security
- Security features: Smoke Detector, Carbon Monoxide Detectors
Community
- Community features: Clubhouse/Rec Room, Pet Restrictions, Playground, Pool, Spa/Hot Tub
Location
- Region: Poway
- Subdivision: POWAY
HOA & financial
HOA
- HOA fee: $653 monthly
- Amenities included: Club House, Gym/Ex Room, Playground, Spa, Pool
- Services included: Common Area Maintenance, Exterior (Landscaping), Exterior Bldg Maintenance, Limited Insurance, Roof Maintenance, Sewer, Trash Pickup, Clubhouse Paid
- Association name: Park Meadows HOA
Other
Other facts
- Listing terms: Cash,Conventional,FHA,VA
Price history
| Date | Event | Price |
|---|---|---|
| 4/23/2025 | Sold | $592,000-4.4%$602/sqft |
Source: | ||
| 3/24/2025 | Pending sale | $619,000$629/sqft |
Source: | ||
| 3/24/2025 | Listed for sale | $619,000+62.9%$629/sqft |
Source: | ||
| 10/30/2022 | Listing removed | -- |
Source: Zillow Rental Manager Report a problem | ||
| 10/25/2022 | Price change | $2,700-3.6%$3/sqft |
Source: Zillow Rental Manager Report a problem | ||
Public tax history
| Year | Property taxes | Tax assessment |
|---|---|---|
| 2025 | $4,787 +4.4% | $415,580 +2% |
| 2024 | $4,584 +2.2% | $407,433 +2% |
| 2023 | $4,487 +1.7% | $399,445 +2% |
Find assessor info on the county website
Neighborhood: 92064
Nearby schools
GreatSchools rating
- 7/10Midland Elementary SchoolGrades: K-5Distance: 0 mi
- 6/10Twin Peaks Middle SchoolGrades: 6-8Distance: 1 mi
- 9/10Poway High SchoolGrades: 9-12Distance: 2.3 mi
Schools provided by the listing agent
- District: Poway Unified School District
Source: SDMLS. This data may not be complete. We recommend contacting the local school district to confirm school assignments for this home.
Get a cash offer in 3 minutes
Find out how much your home could sell for in as little as 3 minutes with a no-obligation cash offer.
Estimated market value$591,600
Get a cash offer in 3 minutes
Find out how much your home could sell for in as little as 3 minutes with a no-obligation cash offer.
Estimated market value
$591,600



