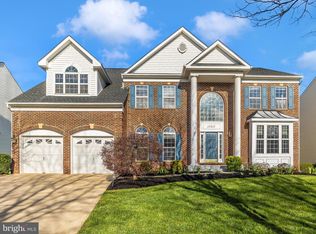Gorgeous colonial in the sought after Kingsview Village. The home features an open floor plan, gourmet kitchen with granite counter tops, mud room, Hardwood floors on main floor and upstairs bedrooms, two-story foyer and family room, large deck, and custom paint, Large walk-out basement features two bonus rooms and large rec room. Neighborhood features community pool, center, and tennis court.
This property is off market, which means it's not currently listed for sale or rent on Zillow. This may be different from what's available on other websites or public sources.

