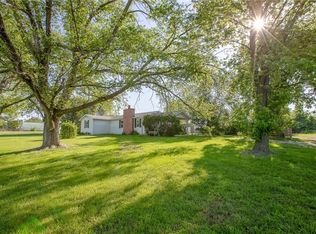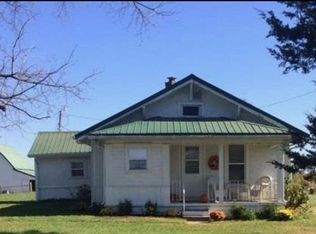Sold
Price Unknown
13919 Cameron Rd, Excelsior Springs, MO 64024
4beds
3,044sqft
Single Family Residence
Built in 1990
6.13 Acres Lot
$536,700 Zestimate®
$--/sqft
$2,689 Estimated rent
Home value
$536,700
$504,000 - $574,000
$2,689/mo
Zestimate® history
Loading...
Owner options
Explore your selling options
What's special
CLOSE IN TRUE RANCH ON 6.13 ACRES**UPDATED KITCHEN W/MARBLE COUNTER TOPS AND STAINLESS STEEL APPLIANCES**UPDATED HARD SURFACE FLOORING, 3 YEAR OLD ROOF, NEW LEAF GUARD, NEW ELECTRICAL PANEL W/SURGE PROTECTER, NEW GARAGE DOOR OPENER & THERMOSTAT**INSULATED 40X32 OUT BUILDING WITH HEATING AND COOLING** LOWER LEVEL MOTHER-LAW QUARTERS WITH KITCHEN AND WALK-OUT**PROPERTY HAS TWO LEGAL DESCRIPTIONS
Zillow last checked: 8 hours ago
Listing updated: May 30, 2023 at 12:03pm
Listing Provided by:
Jack Burns 816-806-9912,
Realty Executives
Bought with:
Jack Burns, 1999034079
Realty Executives
Source: Heartland MLS as distributed by MLS GRID,MLS#: 2430459
Facts & features
Interior
Bedrooms & bathrooms
- Bedrooms: 4
- Bathrooms: 3
- Full bathrooms: 3
Primary bedroom
- Features: All Carpet, Ceiling Fan(s)
- Level: Main
- Dimensions: 14 x 13
Bedroom 2
- Features: All Carpet
- Level: Main
- Dimensions: 13 x 10
Bedroom 3
- Features: All Carpet
- Level: Main
- Dimensions: 11 x 10
Bedroom 4
- Level: Lower
- Dimensions: 15 x 11
Primary bathroom
- Level: Main
- Dimensions: 10 x 8
Bathroom 2
- Level: Main
- Dimensions: 8 x 8
Bathroom 3
- Level: Lower
- Dimensions: 8 x 5
Dining room
- Features: Luxury Vinyl
- Level: Main
- Dimensions: 12 x 11
Family room
- Features: All Carpet
- Level: Lower
Great room
- Features: Fireplace, Luxury Vinyl
- Level: Main
- Dimensions: 23 x 14
Kitchen
- Features: Marble, Pantry
- Level: Main
- Dimensions: 18 x 12
Kitchen 2nd
- Level: Lower
Other
- Level: Lower
- Dimensions: 15 x 11
Heating
- Forced Air, Propane
Cooling
- Electric
Appliances
- Included: Dishwasher, Disposal, Dryer, Microwave, Refrigerator, Built-In Electric Oven, Stainless Steel Appliance(s), Washer
- Laundry: Main Level, Off The Kitchen
Features
- Cedar Closet, Ceiling Fan(s), Pantry, Walk-In Closet(s)
- Flooring: Carpet, Ceramic Tile, Luxury Vinyl
- Windows: Thermal Windows
- Basement: Concrete,Finished,Full,Walk-Out Access
- Number of fireplaces: 1
- Fireplace features: Masonry, Wood Burning Stove
Interior area
- Total structure area: 3,044
- Total interior livable area: 3,044 sqft
- Finished area above ground: 1,522
- Finished area below ground: 1,522
Property
Parking
- Total spaces: 5
- Parking features: Attached, Detached, Garage Door Opener, Garage Faces Side
- Attached garage spaces: 5
Features
- Patio & porch: Patio
Lot
- Size: 6.13 Acres
- Features: Acreage, Corner Lot, Level
Details
- Additional structures: Garage(s), Outbuilding
- Parcel number: 121020003006.00
Construction
Type & style
- Home type: SingleFamily
- Architectural style: Traditional
- Property subtype: Single Family Residence
Materials
- Brick Trim, Frame
- Roof: Composition
Condition
- Year built: 1990
Utilities & green energy
- Sewer: Lagoon, Septic Tank
- Water: Public
Community & neighborhood
Security
- Security features: Smoke Detector(s)
Location
- Region: Excelsior Springs
- Subdivision: West Springs
HOA & financial
HOA
- Has HOA: No
- Association name: NONE
Other
Other facts
- Listing terms: Cash,Conventional,FHA,VA Loan
- Ownership: Private
- Road surface type: Paved
Price history
| Date | Event | Price |
|---|---|---|
| 5/26/2023 | Sold | -- |
Source: | ||
| 4/28/2023 | Pending sale | $494,900$163/sqft |
Source: | ||
| 4/17/2023 | Listed for sale | $494,900+6.4%$163/sqft |
Source: | ||
| 12/30/2021 | Sold | -- |
Source: | ||
| 12/17/2021 | Pending sale | $465,000$153/sqft |
Source: | ||
Public tax history
| Year | Property taxes | Tax assessment |
|---|---|---|
| 2025 | -- | $60,780 +28.8% |
| 2024 | $3,042 +0.4% | $47,180 |
| 2023 | $3,028 +13.1% | $47,180 +14.4% |
Find assessor info on the county website
Neighborhood: 64024
Nearby schools
GreatSchools rating
- 4/10Cornerstone ElementaryGrades: PK-5Distance: 1.9 mi
- 3/10Excelsior Springs Middle SchoolGrades: 6-8Distance: 2.2 mi
- 5/10Excelsior Springs High SchoolGrades: 9-12Distance: 2.4 mi
Get a cash offer in 3 minutes
Find out how much your home could sell for in as little as 3 minutes with a no-obligation cash offer.
Estimated market value
$536,700
Get a cash offer in 3 minutes
Find out how much your home could sell for in as little as 3 minutes with a no-obligation cash offer.
Estimated market value
$536,700

