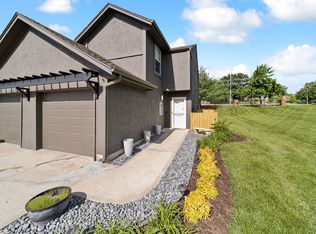Home is not posted on any other social media or craigslist.
LOCATION- Blue Valley School District (Brookhaven of Amesbury Lake Subdivision)
Stunning Two-Story Home with New Finished Basement and Premium Community Amenities
Welcome to this beautifully updated two-story home, now featuring a brand-new finished basement designed for comfort and entertainment. Enjoy a cozy family room with fireplace, a sleek wet bar, a home theater screen, a full bathroom with a walk-in shower, and an additional 5th room, perfect for a guest suite, office, or bedroom.
Step into a bright high-ceiling foyer with elegant hardwood floors, leading to a modern kitchen with granite countertops, and both formal and family living areas that offer versatile space for any occasion. The covered porch is perfect for year-round gatherings, and the fenced backyard offers both privacy and a secure space for children or pets.
Upstairs, the luxurious primary suite features a spa-like bath with a soaking tub, new walk-in shower, and a spacious walk-in closet. Three additional bedrooms include a creative-themed kids' room, offering fun and functionality for the whole family.
Conveniently located less than 2 miles from top amenities, including Price Chopper, Starbucks, Walmart Supercenter, Menards, and a variety of restaurants, grocery stores, yoga studios, salons, and more.
Enjoy life in a vibrant community that offers a swimming pool and year-round events like movie nights, pool parties, social gatherings, and hayrides. This home offers the perfect blend of luxury, convenience, and community living a place you'll truly love to call home.
House for rent
Accepts Zillow applications
$3,700/mo
13918 Parkhill St, Overland Park, KS 66221
4beds
3,700sqft
Price may not include required fees and charges.
Single family residence
Available Fri Aug 15 2025
Cats, dogs OK
Central air
In unit laundry
Attached garage parking
Forced air
What's special
Brand-new finished basementCovered porchLuxurious primary suiteSleek wet barSpacious walk-in closetFenced backyardBright high-ceiling foyer
- 18 days
- on Zillow |
- -- |
- -- |
Travel times
Facts & features
Interior
Bedrooms & bathrooms
- Bedrooms: 4
- Bathrooms: 5
- Full bathrooms: 4
- 1/2 bathrooms: 1
Heating
- Forced Air
Cooling
- Central Air
Appliances
- Included: Dishwasher, Dryer, Microwave, Oven, Refrigerator, Washer
- Laundry: In Unit
Features
- Walk In Closet
- Flooring: Carpet, Hardwood
- Has basement: Yes
Interior area
- Total interior livable area: 3,700 sqft
Property
Parking
- Parking features: Attached
- Has attached garage: Yes
- Details: Contact manager
Features
- Exterior features: Heating system: Forced Air, Walk In Closet
Details
- Parcel number: NP070100000095
Construction
Type & style
- Home type: SingleFamily
- Property subtype: Single Family Residence
Community & HOA
Location
- Region: Overland Park
Financial & listing details
- Lease term: 6 Month
Price history
| Date | Event | Price |
|---|---|---|
| 6/17/2025 | Listed for rent | $3,700+7.6%$1/sqft |
Source: Zillow Rentals | ||
| 9/17/2024 | Listing removed | $3,440$1/sqft |
Source: Zillow Rentals | ||
| 9/11/2024 | Price change | $3,440-0.3%$1/sqft |
Source: Zillow Rentals | ||
| 9/5/2024 | Listed for rent | $3,450$1/sqft |
Source: Zillow Rentals | ||
| 8/29/2024 | Listing removed | $3,450$1/sqft |
Source: Zillow Rentals | ||
![[object Object]](https://photos.zillowstatic.com/fp/1cabb28187d9c47b0fc128565a15a1b7-p_i.jpg)
