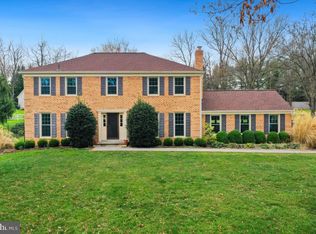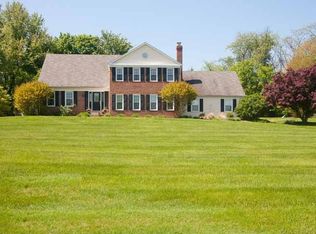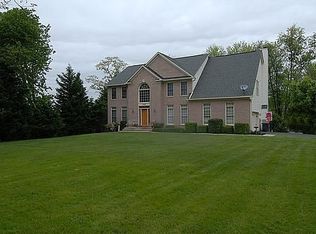Sold for $1,170,000 on 06/18/25
$1,170,000
13917 Darnestown Rd, Gaithersburg, MD 20878
5beds
5,023sqft
Single Family Residence
Built in 1996
1.57 Acres Lot
$1,167,700 Zestimate®
$233/sqft
$5,526 Estimated rent
Home value
$1,167,700
$1.07M - $1.27M
$5,526/mo
Zestimate® history
Loading...
Owner options
Explore your selling options
What's special
Spacious, Elegant, and Ideally Located! Welcome to 13917 Darnestown Road, a stately 5-bedroom, 5-bath Georgian Colonial offering over 5,000 square feet of beautifully finished living space on a private, 1.57-acre lot. This classic brick-front home is thoughtfully designed for modern living and effortless entertaining. The main level features a bright, two-story foyer, formal living and dining rooms, a spacious eat-in kitchen, a warm and inviting family room with fireplace, and a large private office—perfect for working from home or study needs. Upstairs, the expansive primary suite serves as a peaceful retreat with three closets and a spa-inspired en suite bath featuring a soaking tub, separate shower, and dual vanities. Three additional bedrooms and two full baths—including another en suite—offer ample space for family or guests. A convenient laundry room is also located on the upper level. The hallway on this level is bright and open, offering a view of the dramatic two-story foyer below. The finished lower level is ideal for extended living, with high ceilings, a large recreation room, a home gym, an additional bedroom, full bath, and plenty of storage. Step outside to enjoy a large rear deck overlooking a lush, tree-lined backyard with flat usable space and mature landscaping—perfect for relaxing, entertaining, or gardening. Located just minutes from top-rated schools, commuter routes, and everyday conveniences, this exceptional property offers outstanding space, privacy, and value in a prime setting. Don’t miss the opportunity to make this your forever home!
Zillow last checked: 8 hours ago
Listing updated: June 28, 2025 at 06:46am
Listed by:
Theo Harding 202-437-3990,
Compass
Bought with:
Craig Sword, 5002267
Compass
Source: Bright MLS,MLS#: MDMC2164914
Facts & features
Interior
Bedrooms & bathrooms
- Bedrooms: 5
- Bathrooms: 5
- Full bathrooms: 4
- 1/2 bathrooms: 1
- Main level bathrooms: 1
Basement
- Area: 1771
Heating
- Central, Natural Gas
Cooling
- Central Air, Electric
Appliances
- Included: Gas Water Heater
Features
- Basement: Finished
- Number of fireplaces: 1
Interior area
- Total structure area: 5,474
- Total interior livable area: 5,023 sqft
- Finished area above ground: 3,576
- Finished area below ground: 1,447
Property
Parking
- Total spaces: 2
- Parking features: Garage Faces Front, Attached
- Attached garage spaces: 2
Accessibility
- Accessibility features: None
Features
- Levels: Two
- Stories: 2
- Pool features: None
Lot
- Size: 1.57 Acres
Details
- Additional structures: Above Grade, Below Grade
- Parcel number: 160601991088
- Zoning: R200
- Special conditions: Standard
Construction
Type & style
- Home type: SingleFamily
- Architectural style: Colonial
- Property subtype: Single Family Residence
Materials
- Brick
- Foundation: Permanent
Condition
- New construction: No
- Year built: 1996
Utilities & green energy
- Sewer: Private Septic Tank
- Water: Public
Community & neighborhood
Location
- Region: Gaithersburg
- Subdivision: Darnestown Outside
Other
Other facts
- Listing agreement: Exclusive Agency
- Ownership: Fee Simple
Price history
| Date | Event | Price |
|---|---|---|
| 6/18/2025 | Sold | $1,170,000+2.7%$233/sqft |
Source: | ||
| 6/6/2025 | Pending sale | $1,139,000$227/sqft |
Source: | ||
| 5/19/2025 | Contingent | $1,139,000$227/sqft |
Source: | ||
| 5/6/2025 | Price change | $1,139,000-4.2%$227/sqft |
Source: | ||
| 4/4/2025 | Listed for sale | $1,189,000+58.5%$237/sqft |
Source: | ||
Public tax history
| Year | Property taxes | Tax assessment |
|---|---|---|
| 2025 | $10,902 +19.2% | $881,367 +10.9% |
| 2024 | $9,149 +5.6% | $794,700 +5.7% |
| 2023 | $8,660 +10.8% | $751,633 +6.1% |
Find assessor info on the county website
Neighborhood: 20878
Nearby schools
GreatSchools rating
- 7/10Darnestown Elementary SchoolGrades: K-5Distance: 0.3 mi
- 6/10Lakelands Park Middle SchoolGrades: 6-8Distance: 3.2 mi
- 7/10Northwest High SchoolGrades: 9-12Distance: 3.2 mi
Schools provided by the listing agent
- Elementary: Darnestown
- Middle: Lakelands Park
- High: Northwest
- District: Montgomery County Public Schools
Source: Bright MLS. This data may not be complete. We recommend contacting the local school district to confirm school assignments for this home.

Get pre-qualified for a loan
At Zillow Home Loans, we can pre-qualify you in as little as 5 minutes with no impact to your credit score.An equal housing lender. NMLS #10287.
Sell for more on Zillow
Get a free Zillow Showcase℠ listing and you could sell for .
$1,167,700
2% more+ $23,354
With Zillow Showcase(estimated)
$1,191,054

