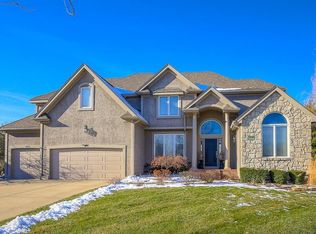Sold
Price Unknown
13916 Granada Rd, Leawood, KS 66224
4beds
4,241sqft
Single Family Residence
Built in 1999
0.4 Acres Lot
$805,500 Zestimate®
$--/sqft
$4,975 Estimated rent
Home value
$805,500
$765,000 - $854,000
$4,975/mo
Zestimate® history
Loading...
Owner options
Explore your selling options
What's special
Get ready to fall in love with this home and the charming neighborhood it's nestled in. This updated home showcases beautiful hardwood floors on the main level, a thoughtfully designed layout with abundant natural light, a spacious main-floor office, and an elegant dining room. The large hearth room, connected to the inviting kitchen, serves as the heart of the home. A practical mudroom is conveniently located next to the 3-car garage. The expansive primary bedroom includes a cozy sitting area and a generous walk-in closet with attached laundry. Additionally, there are three roomy bedrooms with ample closet space. The lower level offers a generously sized open area perfect for various activities. A non-conforming fifth bedroom with bathroom currently functions as an additional office space. Recent updates include exterior house painting, new garage doors, updated windows and window treatments, as well as new carpeting on the stairs and upper level. Enjoy outdoor dining on the deck and a large backyard for entertaining and fun. Take advantage of the community pool, stocked ponds, scenic walking trail, and a variety of HOA seasonal events just steps away. This home is a true gem and a MUST SEE!
Zillow last checked: 8 hours ago
Listing updated: April 14, 2024 at 12:58pm
Listing Provided by:
Brent Draper 913-777-8888,
Trident Real Estate
Bought with:
Audrey Blanton, 00245862
Real Broker, LLC
Source: Heartland MLS as distributed by MLS GRID,MLS#: 2473506
Facts & features
Interior
Bedrooms & bathrooms
- Bedrooms: 4
- Bathrooms: 5
- Full bathrooms: 4
- 1/2 bathrooms: 1
Primary bedroom
- Features: All Carpet
- Level: Second
Bedroom 2
- Features: All Carpet
- Level: Second
Bedroom 3
- Features: All Carpet
- Level: Second
Bedroom 4
- Features: All Carpet
- Level: Second
Heating
- Forced Air
Cooling
- Electric
Appliances
- Laundry: Main Level, Off The Kitchen
Features
- Kitchen Island, Pantry, Vaulted Ceiling(s), Walk-In Closet(s)
- Flooring: Carpet, Tile, Wood
- Windows: Wood Frames
- Basement: Daylight,Egress Window(s),Finished
- Number of fireplaces: 2
- Fireplace features: Gas, Great Room, Hearth Room
Interior area
- Total structure area: 4,241
- Total interior livable area: 4,241 sqft
- Finished area above ground: 3,441
- Finished area below ground: 800
Property
Parking
- Total spaces: 3
- Parking features: Attached, Garage Faces Front
- Attached garage spaces: 3
Features
- Patio & porch: Patio
- Spa features: Bath
- Fencing: Metal
Lot
- Size: 0.40 Acres
- Features: City Lot
Details
- Parcel number: HP99990000 0056
Construction
Type & style
- Home type: SingleFamily
- Architectural style: Traditional
- Property subtype: Single Family Residence
Materials
- Frame
- Roof: Composition
Condition
- Year built: 1999
Utilities & green energy
- Sewer: Public Sewer
- Water: Public
Community & neighborhood
Location
- Region: Leawood
- Subdivision: Worthington
HOA & financial
HOA
- Has HOA: Yes
- HOA fee: $1,300 annually
- Amenities included: Pool, Trail(s)
- Services included: Curbside Recycle, Trash
- Association name: Worthington HOA
Other
Other facts
- Listing terms: Cash,Conventional
- Ownership: Private
Price history
| Date | Event | Price |
|---|---|---|
| 4/9/2024 | Sold | -- |
Source: | ||
| 3/20/2024 | Pending sale | $725,000$171/sqft |
Source: | ||
| 3/2/2024 | Contingent | $725,000$171/sqft |
Source: | ||
| 3/1/2024 | Listed for sale | $725,000$171/sqft |
Source: | ||
| 4/28/2016 | Sold | -- |
Source: | ||
Public tax history
| Year | Property taxes | Tax assessment |
|---|---|---|
| 2024 | $8,734 +4.4% | $78,327 +5.7% |
| 2023 | $8,365 +6.1% | $74,095 +8.3% |
| 2022 | $7,888 | $68,402 -0.5% |
Find assessor info on the county website
Neighborhood: 66224
Nearby schools
GreatSchools rating
- 7/10Prairie Star Elementary SchoolGrades: K-5Distance: 0.7 mi
- 8/10Prairie Star Middle SchoolGrades: 6-8Distance: 0.6 mi
- 9/10Blue Valley High SchoolGrades: 9-12Distance: 2.6 mi
Schools provided by the listing agent
- Elementary: Prairie Star
- Middle: Prairie Star
- High: Blue Valley
Source: Heartland MLS as distributed by MLS GRID. This data may not be complete. We recommend contacting the local school district to confirm school assignments for this home.
Get a cash offer in 3 minutes
Find out how much your home could sell for in as little as 3 minutes with a no-obligation cash offer.
Estimated market value
$805,500
Get a cash offer in 3 minutes
Find out how much your home could sell for in as little as 3 minutes with a no-obligation cash offer.
Estimated market value
$805,500
