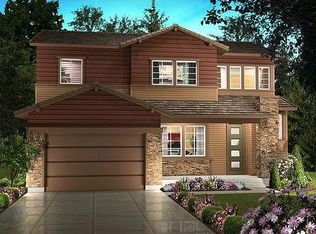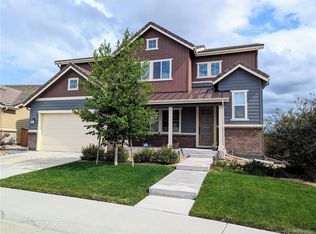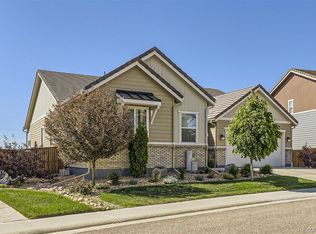Sold for $920,000
$920,000
13916 Box Turtle Loop, Parker, CO 80134
4beds
3,842sqft
Single Family Residence
Built in 2017
7,840.8 Square Feet Lot
$900,000 Zestimate®
$239/sqft
$4,181 Estimated rent
Home value
$900,000
$855,000 - $945,000
$4,181/mo
Zestimate® history
Loading...
Owner options
Explore your selling options
What's special
***Astonishing views overlooking open space and far beyond for half a mile - the ultimate in privacy with views, walking paths, etc.***This is one of the best locations in all of Stepping Stone - even open space on the west side of this gorgeous, meticulously maintained home***Modern styling so very much in demand in today's market***Professionally finished basement with oversized game room, bedroom and bathroom***Generous back yard with covered expanded patio and those inspiring views so rarely found***Great room of the kitchen and family room which flow seamlessly together and overlooking the views to the south***Three bedrooms on the upper level with en suite bathrooms for the ultimate in privacy***Fantastic street appeal, walking path right on the side of the home where one can go for miles, tandum 3-car garage, extremely well maintained, main-floor den, gourmet modern kitchen with upgraded stainless steel appliances, conveniently located at the rear of the neighborhood for extremely low traffic and quiet street***This flexible floorplan can meet the needs of many homeowners with the three bedrooms, Laundry room and loft on the upper level plus another bedroom, bathroom in the lower level***Move-in condition with pride of ownership throughout***Just some of the upgrades include the finished basement, plantation shutters, 10' ceilings in basement, Merillat Classic Spring Valley Maple Graphite cabinets, Legrande Intuity Smart Lighting, Kitchler Lighting Fixtures in kitchen and bathrooms, recessed can lighting throughout, Nest Smart Thermostat, Cat6 and Coaxial wiring, pre-wired for surround sound, alarm system and so very much more***This is a home to be treasured and rarely found in the modern style, idyllic location backing to a massive open space and ground which will not be developed, inspiring views, 3-car tandum garage, finished basement and so very much more***A more idyllic home and setting is not out there to be found!!!
Zillow last checked: 8 hours ago
Listing updated: September 13, 2023 at 03:53pm
Listed by:
Dotson Skaggs 303-773-3399 homes@wearecolorado.com,
Kentwood Real Estate DTC, LLC
Bought with:
Billy Van Heusen Jr., 100046470
Keller Williams DTC
Source: REcolorado,MLS#: 6442034
Facts & features
Interior
Bedrooms & bathrooms
- Bedrooms: 4
- Bathrooms: 5
- Full bathrooms: 3
- 3/4 bathrooms: 1
- 1/2 bathrooms: 1
- Main level bathrooms: 1
Primary bedroom
- Description: Fabulous Views, Plantation Shutters
- Level: Upper
- Area: 236.91 Square Feet
- Dimensions: 14.9 x 15.9
Bedroom
- Description: En Suite Full Bathroom, Plantation Shutters
- Level: Upper
- Area: 171.68 Square Feet
- Dimensions: 11.6 x 14.8
Bedroom
- Description: En Suite Full Bathroom, Plantation Shutters
- Level: Upper
- Area: 126.14 Square Feet
- Dimensions: 10.6 x 11.9
Bedroom
- Description: Perfect For Long-Term Suests, Adults, Etc.
- Level: Basement
- Area: 134.62 Square Feet
- Dimensions: 10.6 x 12.7
Primary bathroom
- Description: Great Primary Bathroom To Relax In And Enjoy
- Level: Upper
- Area: 121.68 Square Feet
- Dimensions: 10.4 x 11.7
Bathroom
- Level: Main
Bathroom
- Description: En Suite Full Bathroom
- Level: Upper
Bathroom
- Description: En Suite Full Bathroom
- Level: Upper
Bathroom
- Level: Basement
Den
- Description: Pantation Shutters, Engineered Wood Flooring
- Level: Main
- Area: 158.12 Square Feet
- Dimensions: 11.8 x 13.4
Family room
- Description: Fabulous Views, Open To Kitchen, Gas Log Fireplace
- Level: Main
- Area: 276.66 Square Feet
- Dimensions: 15.9 x 17.4
Game room
- Description: Wet Bar With Wine Chiller, Media + Play + Exercise Areas
- Level: Basement
- Area: 675.55 Square Feet
- Dimensions: 22.9 x 29.5
Kitchen
- Description: Fabulous Views, Open To Family Room, Stainless Steel Appliances, 4-Burner Gas Stove, Kitchen Island, Eating Space, Sliding Door To Back Yard And Covered Patio. Engineered Wood Flooring, White Cabinets, Pantry, Ample Cabinet Space
- Level: Main
- Area: 449.54 Square Feet
- Dimensions: 16.9 x 26.6
Laundry
- Description: Built-In Cabinets
- Level: Upper
Loft
- Description: Open And Light, Plantation Shutters
- Level: Upper
- Area: 196.04 Square Feet
- Dimensions: 11.6 x 16.9
Mud room
- Description: Closet And Pantry
- Level: Main
- Area: 58.5 Square Feet
- Dimensions: 7.5 x 7.8
Heating
- Forced Air
Cooling
- Central Air
Appliances
- Included: Bar Fridge, Dishwasher, Disposal, Gas Water Heater, Microwave, Oven, Range, Refrigerator, Tankless Water Heater, Water Softener, Wine Cooler
- Laundry: In Unit
Features
- Eat-in Kitchen, Entrance Foyer, High Ceilings, Kitchen Island, Pantry, Primary Suite
- Flooring: Carpet, Concrete, Wood
- Windows: Double Pane Windows, Window Coverings, Window Treatments
- Basement: Finished,Interior Entry
- Number of fireplaces: 1
- Fireplace features: Family Room
- Common walls with other units/homes: No Common Walls
Interior area
- Total structure area: 3,842
- Total interior livable area: 3,842 sqft
- Finished area above ground: 2,601
- Finished area below ground: 999
Property
Parking
- Total spaces: 3
- Parking features: Concrete, Tandem
- Attached garage spaces: 3
Features
- Levels: Two
- Stories: 2
- Patio & porch: Covered, Patio
- Exterior features: Private Yard
- Fencing: Full
- Has view: Yes
- View description: City, Meadow, Plains
Lot
- Size: 7,840 sqft
- Features: Level, Meadow, Open Space, Sprinklers In Front, Sprinklers In Rear
Details
- Parcel number: R0486818
- Zoning: PUD
- Special conditions: Standard
Construction
Type & style
- Home type: SingleFamily
- Architectural style: Contemporary
- Property subtype: Single Family Residence
Materials
- Frame
- Foundation: Concrete Perimeter
Condition
- Updated/Remodeled
- Year built: 2017
Details
- Builder model: Backs Open Space, Views
- Builder name: Shea Homes
Utilities & green energy
- Electric: 110V, 220 Volts
- Sewer: Public Sewer
- Water: Public
- Utilities for property: Electricity Connected, Natural Gas Connected
Community & neighborhood
Security
- Security features: Carbon Monoxide Detector(s), Smoke Detector(s)
Location
- Region: Parker
- Subdivision: Stepping Stone
HOA & financial
HOA
- Has HOA: Yes
- HOA fee: $134 monthly
- Amenities included: Clubhouse, Pool, Trail(s)
- Services included: Reserve Fund, Maintenance Grounds, Recycling, Trash
- Association name: Advanced HOA
- Association phone: 303-482-2213
Other
Other facts
- Listing terms: Cash,Farm Service Agency,Jumbo
- Ownership: Individual
- Road surface type: Paved
Price history
| Date | Event | Price |
|---|---|---|
| 7/7/2023 | Sold | $920,000+69%$239/sqft |
Source: | ||
| 11/7/2017 | Sold | $544,361$142/sqft |
Source: Public Record Report a problem | ||
Public tax history
| Year | Property taxes | Tax assessment |
|---|---|---|
| 2025 | $7,740 -0.8% | $58,050 -13.7% |
| 2024 | $7,798 +40.9% | $67,260 -1% |
| 2023 | $5,535 -3.3% | $67,910 +62% |
Find assessor info on the county website
Neighborhood: Stepping Stone
Nearby schools
GreatSchools rating
- 8/10Prairie Crossing Elementary SchoolGrades: K-6Distance: 1.6 mi
- 4/10Sierra Middle SchoolGrades: 7-8Distance: 3.9 mi
- 8/10Chaparral High SchoolGrades: 9-12Distance: 2.4 mi
Schools provided by the listing agent
- Elementary: Prairie Crossing
- Middle: Sierra
- High: Chaparral
- District: Douglas RE-1
Source: REcolorado. This data may not be complete. We recommend contacting the local school district to confirm school assignments for this home.
Get a cash offer in 3 minutes
Find out how much your home could sell for in as little as 3 minutes with a no-obligation cash offer.
Estimated market value$900,000
Get a cash offer in 3 minutes
Find out how much your home could sell for in as little as 3 minutes with a no-obligation cash offer.
Estimated market value
$900,000


