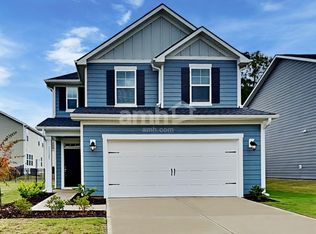Closed
$580,000
13916 & 13912 Sledge Rd, Charlotte, NC 28278
3beds
1,888sqft
Single Family Residence
Built in 1977
1 Acres Lot
$584,200 Zestimate®
$307/sqft
$2,269 Estimated rent
Home value
$584,200
$543,000 - $631,000
$2,269/mo
Zestimate® history
Loading...
Owner options
Explore your selling options
What's special
There are 2 parcels included in this property sale. The house and garage sit on 13916 Sledge Rd that is .867 of an acre and then there is a separate lot, 13912 Sledge Rd that is .278 an acre. These are being sold together. There is also another 1.5+/- acres for sale on the other side of the house that is separately listed for $225,000.
The house was custom built by the current owners and has many unique features like brick floors, Cyprus shiplap in the den, built ins in the living room and the wrap around front porch. The back yard is completely fenced. The house has been pre inspected and many repairs have been completed by licensed bonded contractors. There are still cosmetic things that need to be done, like interior and exterior painting and removal of wallpaper, updating bathrooms. There is a 830 sqft garage/shop that has multiple uses. The house is on city water and sewer but there is an unused well on the lot.
Zillow last checked: 8 hours ago
Listing updated: August 08, 2025 at 07:42am
Listing Provided by:
Kim Overman kim.overman@allentate.com,
Howard Hanna Allen Tate Gastonia
Bought with:
Kebba Komma
Appropriate Real Estate Solutions
Source: Canopy MLS as distributed by MLS GRID,MLS#: 4248245
Facts & features
Interior
Bedrooms & bathrooms
- Bedrooms: 3
- Bathrooms: 2
- Full bathrooms: 2
- Main level bedrooms: 1
Primary bedroom
- Level: Main
Bedroom s
- Features: Attic Walk In, Ceiling Fan(s)
- Level: Upper
Bedroom s
- Features: Ceiling Fan(s)
- Level: Upper
Bathroom full
- Level: Upper
Breakfast
- Level: Main
Den
- Features: Vaulted Ceiling(s)
- Level: Main
Dining room
- Level: Main
Kitchen
- Level: Main
Living room
- Features: Built-in Features
- Level: Main
Heating
- Forced Air, Natural Gas
Cooling
- Central Air, Electric
Appliances
- Included: Dishwasher, Dryer, Electric Range, Electric Water Heater, Exhaust Fan, Microwave, Refrigerator with Ice Maker, Washer
- Laundry: Laundry Closet, Main Level
Features
- Flooring: Brick, Carpet, Tile, Wood
- Doors: French Doors
- Has basement: No
- Attic: Walk-In
- Fireplace features: Den, Gas Log
Interior area
- Total structure area: 1,888
- Total interior livable area: 1,888 sqft
- Finished area above ground: 1,888
- Finished area below ground: 0
Property
Parking
- Total spaces: 2
- Parking features: Driveway, Detached Garage, Garage Faces Front, Garage Shop, Garage on Main Level
- Garage spaces: 2
- Has uncovered spaces: Yes
- Details: the garage/shop is detached and can hold 3-4 cars. there is parking outside the garage and in the driveway as well.
Accessibility
- Accessibility features: Two or More Access Exits
Features
- Levels: One and One Half
- Stories: 1
- Patio & porch: Front Porch, Patio, Wrap Around
- Fencing: Back Yard
Lot
- Size: 1 Acres
- Dimensions: 145 x 343.7 x 145 x 311
- Features: Level, Private
Details
- Additional structures: Auto Shop
- Additional parcels included: 19912103 13912 Sledge Rd
- Parcel number: 19912117
- Zoning: N1-A
- Special conditions: Standard
Construction
Type & style
- Home type: SingleFamily
- Architectural style: Farmhouse
- Property subtype: Single Family Residence
Materials
- Wood
- Foundation: Crawl Space
- Roof: Fiberglass
Condition
- New construction: No
- Year built: 1977
Utilities & green energy
- Sewer: Public Sewer
- Water: City
- Utilities for property: Electricity Connected, Fiber Optics
Community & neighborhood
Community
- Community features: None
Location
- Region: Charlotte
- Subdivision: none
Other
Other facts
- Listing terms: Cash,Conventional
- Road surface type: Concrete, Gravel, Paved
Price history
| Date | Event | Price |
|---|---|---|
| 8/6/2025 | Sold | $580,000$307/sqft |
Source: | ||
| 4/25/2025 | Listed for sale | $580,000$307/sqft |
Source: | ||
Public tax history
Tax history is unavailable.
Neighborhood: 28278
Nearby schools
GreatSchools rating
- 9/10Winget Park ElementaryGrades: PK-5Distance: 0.5 mi
- 1/10Southwest Middle SchoolGrades: 6-8Distance: 1.2 mi
- 8/10Palisades High SchoolGrades: 9-11Distance: 2.4 mi
Schools provided by the listing agent
- Elementary: Winget Park
- Middle: Southwest
- High: Palisades
Source: Canopy MLS as distributed by MLS GRID. This data may not be complete. We recommend contacting the local school district to confirm school assignments for this home.
Get a cash offer in 3 minutes
Find out how much your home could sell for in as little as 3 minutes with a no-obligation cash offer.
Estimated market value$584,200
Get a cash offer in 3 minutes
Find out how much your home could sell for in as little as 3 minutes with a no-obligation cash offer.
Estimated market value
$584,200
