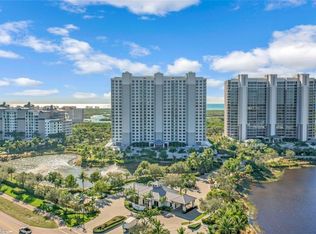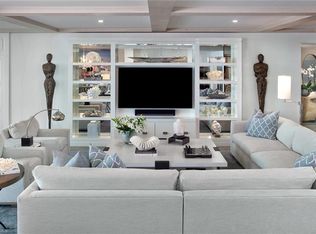This is a 3280 square foot, condo home. This home is located at 13915 Old Coast Rd Unit 2004, Naples, FL 34110.
This property is off market, which means it's not currently listed for sale or rent on Zillow. This may be different from what's available on other websites or public sources.

