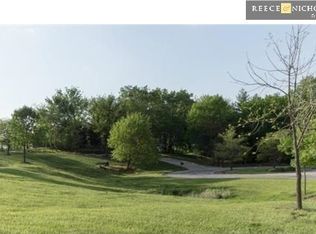Sold
Price Unknown
13914 NW Timber Ridge St, Kansas City, MO 64152
4beds
4,170sqft
Single Family Residence
Built in 1983
1.88 Acres Lot
$594,500 Zestimate®
$--/sqft
$3,730 Estimated rent
Home value
$594,500
$505,000 - $696,000
$3,730/mo
Zestimate® history
Loading...
Owner options
Explore your selling options
What's special
Timber Ridge is an Exceptional Neighborhood that offers Community with Land to Spread your Wings. This home sits on Over an Acre of land, with a Large Front Yard and A nice Green space for the Kids and pets to play. There is a paver patio, and this home has a large Composite deck with stairs to your Private Treed Backyard. Sitting in the Back of the neighborhood, on a Cul de sac, this Home offers 4 bedrooms with extra Space in the Basement for a 5th Bedroom. The Main Level has a Large Living Room with a wood burning fireplace, a Formal dining room, and a Large kitchen with Stainless Steele appliances, including a Double Oven, granite countertops, a Large Island, and Plenty of storage. There is also Main floor Laundry Room/Mud room. The Main floor has a Curved Staircase that adds so much Character to the Foyer, and this leads to 4 Large Bedrooms on the Upper Level. The Master Bedroom has a nice Sitting area with plenty of Natural Light to Relax and Enjoy some down time, and a full Double sink Vanity and walk in closets. The Downstairs also has a family room with a Wood Burning Fire Place to keep you nice and Cozy in those winter months. The Walk Out Basement also Has a Fully Updated Kitchen with a Full size Refrigerator, a Wine Refrigerator, Dishwasher and Microwave that makes this space Perfect for Entertaining. In the basement you will also have a Full Bathroom, and room for that 5th bedroom, and plenty of Storage. Don't Miss Out on this Home located in the Coveted Park Hill School District. The Interstate access is close, along with many restaurants and entertainment located in near by Creekside Village.
Zillow last checked: 8 hours ago
Listing updated: November 15, 2025 at 05:53am
Listing Provided by:
Heather Redman 816-808-8470,
Platinum Realty LLC
Bought with:
Kim Offenbacker, 2005030646
Realty Executives
Source: Heartland MLS as distributed by MLS GRID,MLS#: 2561603
Facts & features
Interior
Bedrooms & bathrooms
- Bedrooms: 4
- Bathrooms: 4
- Full bathrooms: 3
- 1/2 bathrooms: 1
Primary bedroom
- Features: Carpet, Walk-In Closet(s)
- Level: Second
Bedroom 2
- Features: Carpet
- Level: Second
- Area: 156 Square Feet
- Dimensions: 13 x 12
Bedroom 3
- Features: Carpet
- Level: Second
- Area: 156 Square Feet
- Dimensions: 13 x 12
Bedroom 4
- Features: Carpet
- Level: Second
- Area: 168 Square Feet
- Dimensions: 14 x 12
Den
- Level: First
- Area: 144 Square Feet
- Dimensions: 12 x 12
Great room
- Features: Luxury Vinyl
- Level: First
- Area: 312 Square Feet
- Dimensions: 26 x 12
Kitchen
- Features: Luxury Vinyl
- Level: First
- Area: 300 Square Feet
- Dimensions: 20 x 15
Living room
- Features: Luxury Vinyl
- Level: First
- Area: 180 Square Feet
- Dimensions: 15 x 12
Heating
- Forced Air, Heat Pump
Cooling
- Electric
Appliances
- Included: Dishwasher, Disposal, Down Draft, Microwave
- Laundry: Main Level, Off The Kitchen
Features
- Ceiling Fan(s), Central Vacuum, Kitchen Island, Pantry, Walk-In Closet(s), Wet Bar
- Flooring: Carpet, Luxury Vinyl
- Basement: Daylight,Finished,Walk-Out Access
- Number of fireplaces: 2
- Fireplace features: Family Room, Great Room, Wood Burning
Interior area
- Total structure area: 4,170
- Total interior livable area: 4,170 sqft
- Finished area above ground: 2,661
- Finished area below ground: 1,509
Property
Parking
- Total spaces: 3
- Parking features: Attached, Garage Door Opener
- Attached garage spaces: 3
Features
- Patio & porch: Deck
Lot
- Size: 1.88 Acres
- Features: Acreage, Cul-De-Sac
Details
- Parcel number: 204.020200004023000
- Other equipment: Intercom
Construction
Type & style
- Home type: SingleFamily
- Architectural style: Traditional
- Property subtype: Single Family Residence
Materials
- Brick Trim, Vinyl Siding
- Roof: Tile
Condition
- Year built: 1983
Utilities & green energy
- Sewer: Septic Tank
- Water: Public
Community & neighborhood
Location
- Region: Kansas City
- Subdivision: Timber Ridge
HOA & financial
HOA
- Has HOA: Yes
- HOA fee: $337 annually
- Association name: Timber Ridge HOA
Other
Other facts
- Ownership: Private
Price history
| Date | Event | Price |
|---|---|---|
| 11/13/2025 | Sold | -- |
Source: | ||
| 10/12/2025 | Pending sale | $599,000$144/sqft |
Source: | ||
| 9/11/2025 | Listed for sale | $599,000$144/sqft |
Source: | ||
| 8/25/2025 | Pending sale | $599,000$144/sqft |
Source: | ||
| 7/30/2025 | Price change | $599,000-4.2%$144/sqft |
Source: | ||
Public tax history
Tax history is unavailable.
Neighborhood: 64152
Nearby schools
GreatSchools rating
- 7/10Union Chapel Elementary SchoolGrades: K-5Distance: 0.7 mi
- 5/10Walden Middle SchoolGrades: 6-8Distance: 6.3 mi
- 8/10Park Hill South High SchoolGrades: 9-12Distance: 7.2 mi
Schools provided by the listing agent
- Elementary: Union Chapel
- Middle: Walden
- High: Park Hill South
Source: Heartland MLS as distributed by MLS GRID. This data may not be complete. We recommend contacting the local school district to confirm school assignments for this home.
Get a cash offer in 3 minutes
Find out how much your home could sell for in as little as 3 minutes with a no-obligation cash offer.
Estimated market value$594,500
Get a cash offer in 3 minutes
Find out how much your home could sell for in as little as 3 minutes with a no-obligation cash offer.
Estimated market value
$594,500
