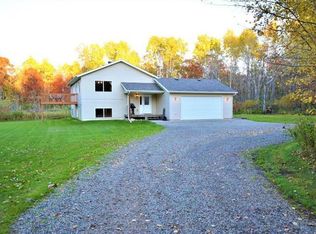Closed
$445,000
13913 Hare Trl, Brainerd, MN 56401
3beds
1,790sqft
Single Family Residence
Built in 2023
10 Acres Lot
$457,600 Zestimate®
$249/sqft
$2,490 Estimated rent
Home value
$457,600
$394,000 - $535,000
$2,490/mo
Zestimate® history
Loading...
Owner options
Explore your selling options
What's special
Situated on nearly 10 acres close to town and shopping, this stunning one-level living home offers an inviting atmosphere! Enjoy the efficiency of in-floor heating and spray-foamed walls throughout the home and garage. Relax on your covered patio while appreciating the wildlife, which provides amazing privacy and great hunting opportunities. The open floor plan features 9-foot walls and vaulted ceilings, creating a spacious feel. The kitchen boasts a walk-in pantry, a large epoxy center island, a tile backsplash, and a gas cooktop. The master suite includes an oversized walk-in closet, a large tile shower, and a vanity. Additionally, there is a huge 26x40 heated garage with floor drain. From garage walk into a generous mudroom/laundry room, complete with a built-in sink. This is the private home on acreage you have been searching for!
Zillow last checked: 8 hours ago
Listing updated: May 06, 2025 at 01:18pm
Listed by:
Chad Piepho 218-821-3650,
Counselor Realty Brainerd Lakes,
Angela Piepho 218-821-6481
Bought with:
Trista Oseland
LPT Realty, LLC
Source: NorthstarMLS as distributed by MLS GRID,MLS#: 6645553
Facts & features
Interior
Bedrooms & bathrooms
- Bedrooms: 3
- Bathrooms: 2
- Full bathrooms: 1
- 3/4 bathrooms: 1
Bedroom 1
- Level: Main
- Area: 174 Square Feet
- Dimensions: 14.5x12
Bedroom 2
- Level: Main
- Area: 149.5 Square Feet
- Dimensions: 11.5x13
Bedroom 3
- Level: Main
- Area: 143 Square Feet
- Dimensions: 11x13
Dining room
- Level: Main
- Area: 139.5 Square Feet
- Dimensions: 15.5x9
Garage
- Level: Main
- Area: 1040 Square Feet
- Dimensions: 26x40
Kitchen
- Level: Main
- Area: 181.25 Square Feet
- Dimensions: 12.5x14.5
Laundry
- Level: Main
- Area: 103.5 Square Feet
- Dimensions: 11.5x9
Living room
- Level: Main
- Area: 437 Square Feet
- Dimensions: 19x23
Patio
- Level: Main
Walk in closet
- Level: Main
- Area: 96 Square Feet
- Dimensions: 12x8
Heating
- Boiler, Radiant Floor, Radiant, Zoned
Cooling
- None
Appliances
- Included: Dishwasher, Microwave, Range, Refrigerator
Features
- Has basement: No
Interior area
- Total structure area: 1,790
- Total interior livable area: 1,790 sqft
- Finished area above ground: 1,790
- Finished area below ground: 0
Property
Parking
- Total spaces: 3
- Parking features: Attached, Floor Drain, Heated Garage, Insulated Garage
- Attached garage spaces: 3
- Details: Garage Dimensions (26x40)
Accessibility
- Accessibility features: No Stairs External, No Stairs Internal
Features
- Levels: One
- Stories: 1
- Patio & porch: Covered, Patio, Rear Porch
Lot
- Size: 10 Acres
- Dimensions: 630 x 675
- Features: Many Trees
Details
- Foundation area: 1790
- Parcel number: 81270553
- Zoning description: Residential-Single Family
Construction
Type & style
- Home type: SingleFamily
- Property subtype: Single Family Residence
Materials
- Metal Siding, Concrete, Frame
- Foundation: Slab
- Roof: Age 8 Years or Less,Metal
Condition
- Age of Property: 2
- New construction: No
- Year built: 2023
Utilities & green energy
- Electric: 200+ Amp Service
- Gas: Propane
- Sewer: Holding Tank, Private Sewer
- Water: Submersible - 4 Inch, Drilled, Well
Community & neighborhood
Location
- Region: Brainerd
HOA & financial
HOA
- Has HOA: No
Price history
| Date | Event | Price |
|---|---|---|
| 4/7/2025 | Sold | $445,000-2.2%$249/sqft |
Source: | ||
| 2/25/2025 | Pending sale | $454,900$254/sqft |
Source: | ||
| 2/24/2025 | Listed for sale | $454,900$254/sqft |
Source: | ||
| 2/24/2025 | Pending sale | $454,900$254/sqft |
Source: | ||
| 1/6/2025 | Listed for sale | $454,900-2.2%$254/sqft |
Source: | ||
Public tax history
Tax history is unavailable.
Neighborhood: 56401
Nearby schools
GreatSchools rating
- 4/10Garfield Elementary SchoolGrades: K-4Distance: 3.3 mi
- 6/10Forestview Middle SchoolGrades: 5-8Distance: 8.4 mi
- 9/10Brainerd Senior High SchoolGrades: 9-12Distance: 4.6 mi

Get pre-qualified for a loan
At Zillow Home Loans, we can pre-qualify you in as little as 5 minutes with no impact to your credit score.An equal housing lender. NMLS #10287.
Sell for more on Zillow
Get a free Zillow Showcase℠ listing and you could sell for .
$457,600
2% more+ $9,152
With Zillow Showcase(estimated)
$466,752