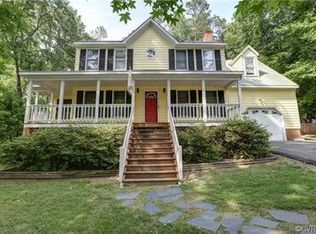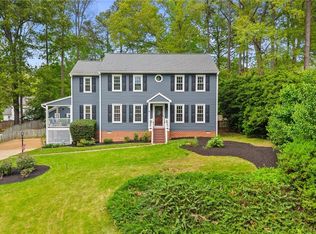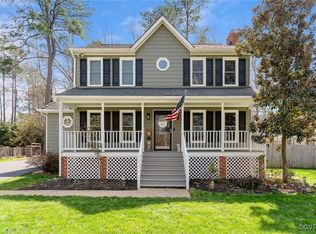Sold for $380,000 on 05/23/25
$380,000
13912 War Admiral Dr, Midlothian, VA 23112
3beds
1,896sqft
Single Family Residence
Built in 1990
0.31 Acres Lot
$388,800 Zestimate®
$200/sqft
$2,418 Estimated rent
Home value
$388,800
$362,000 - $416,000
$2,418/mo
Zestimate® history
Loading...
Owner options
Explore your selling options
What's special
Located in the Deer Run Subdivision in Midlothian, 13912 War Admiral Dr delivers a practical floor plan, updated systems & a versatile backyard setup. With 3 bedrooms, 2.5 baths & nearly 1,900 sq ft, this home is move-in ready & built for both comfort & functionality.
The first floor features a Wood Vinyl Plank floors in the foyer with recessed lighting & coat closet. The family room includes new carpet, wood-burning insert fireplace with brick surround & ceiling fan. The formal dining room has new LVP flooring, while the eat-in kitchen offers stainless steel electric appliances, wood cabinets, prep island with pan rack, recessed lighting & backyard views. Just off the kitchen are two pantries, a half bath, storage closet & laundry room with washer/dryer hookups & overhead cabinets. There’s also direct access to the driveway.
Upstairs includes brand new carpet throughout, two hallway storage closets, a small reading nook & a full hall bath with tub/shower & single vanity. Two additional bedrooms offer ample closet space, new carpet, and overhead fan/light. The primary suite features a walk-in closet, additional single-door closet, ceiling fan & ensuite bath with double vanity & tub/shower combo. Pull-down attic access for extra storage.
Outside you'll find a fully fenced backyard with a mix of privacy & picket fencing. The recently painted back deck has built-in bench & stairs to the yard. There’s a mulched play area, wood-burning fire pit & a finished detached storage building with LVP flooring, drywall, recessed lights, window AC & power—ideal for an office, workshop or rec space. Additional highlights include a recently updated AC unit, generator hookup, Ring outdoor cameras, vinyl plank siding, flipped-down gutters & is wired for Verizon Fios.
Zillow last checked: 8 hours ago
Listing updated: May 23, 2025 at 07:38pm
Listed by:
James Strum (804)432-3408,
Long & Foster REALTORS
Bought with:
Taylor Jefferson, 0225218623
Jefferson Grove Real Estate
Source: CVRMLS,MLS#: 2510284 Originating MLS: Central Virginia Regional MLS
Originating MLS: Central Virginia Regional MLS
Facts & features
Interior
Bedrooms & bathrooms
- Bedrooms: 3
- Bathrooms: 3
- Full bathrooms: 2
- 1/2 bathrooms: 1
Primary bedroom
- Description: New Carpet, Overhead Fan/light, Ensuite, Walk In
- Level: Second
- Dimensions: 17.5 x 13.0
Bedroom 2
- Description: New Carpet, Large Closet, Overhead light/fan
- Level: Second
- Dimensions: 12.0 x 10.0
Bedroom 3
- Description: New Carpet, double Closet, Overhead light/fan
- Level: Second
- Dimensions: 14.0 x 10.0
Dining room
- Description: LVP floors, overhead light, kitchen access
- Level: First
- Dimensions: 12.0 x 10.0
Family room
- Description: New Carpet, FP Insert, Back deck access
- Level: First
- Dimensions: 23.0 x 13.0
Foyer
- Description: Wood LVP, Coat Closet, recessed lighting
- Level: First
- Dimensions: 10.0 x 6.0
Other
- Description: Tub & Shower
- Level: Second
Half bath
- Level: First
Kitchen
- Description: Wood LVP, Island, Eat in Kitchen
- Level: First
- Dimensions: 18.0 x 14.0
Laundry
- Description: Side By Side hook up, overhead cabinets, wood LVP
- Level: First
- Dimensions: 10.0 x 6.0
Heating
- Electric, Heat Pump, Wood Stove
Cooling
- Central Air, Heat Pump
Appliances
- Included: Electric Cooking, Electric Water Heater, Water Heater
- Laundry: Washer Hookup, Dryer Hookup
Features
- Breakfast Area, Bay Window, Ceiling Fan(s), Separate/Formal Dining Room, Double Vanity, Eat-in Kitchen, Fireplace, Kitchen Island, Pantry, Recessed Lighting
- Flooring: Partially Carpeted, Vinyl
- Windows: Thermal Windows
- Basement: Crawl Space
- Attic: Pull Down Stairs
- Number of fireplaces: 1
- Fireplace features: Masonry, Wood Burning, Insert
Interior area
- Total interior livable area: 1,896 sqft
- Finished area above ground: 1,896
- Finished area below ground: 0
Property
Parking
- Parking features: Driveway, Paved
- Has uncovered spaces: Yes
Features
- Levels: Two
- Stories: 2
- Patio & porch: Rear Porch, Stoop, Deck
- Exterior features: Deck, Out Building(s), Storage, Shed, Paved Driveway
- Pool features: None
- Fencing: Fenced,Picket,Wood
Lot
- Size: 0.31 Acres
Details
- Additional structures: Shed(s), Storage, Utility Building(s), Outbuilding
- Parcel number: 728669713400000
- Zoning description: R12
Construction
Type & style
- Home type: SingleFamily
- Architectural style: Colonial,Two Story
- Property subtype: Single Family Residence
Materials
- Frame, HardiPlank Type
Condition
- Resale
- New construction: No
- Year built: 1990
Utilities & green energy
- Electric: Generator Hookup
- Sewer: Public Sewer
- Water: Public
Community & neighborhood
Security
- Security features: Security System
Location
- Region: Midlothian
- Subdivision: Deer Run
Other
Other facts
- Ownership: Individuals
- Ownership type: Sole Proprietor
Price history
| Date | Event | Price |
|---|---|---|
| 5/23/2025 | Sold | $380,000+0.7%$200/sqft |
Source: | ||
| 4/20/2025 | Pending sale | $377,500$199/sqft |
Source: | ||
| 4/18/2025 | Listed for sale | $377,500+18%$199/sqft |
Source: | ||
| 10/6/2021 | Sold | $320,000+34.7%$169/sqft |
Source: | ||
| 6/28/2019 | Sold | $237,500-3.1%$125/sqft |
Source: | ||
Public tax history
| Year | Property taxes | Tax assessment |
|---|---|---|
| 2025 | $2,978 +1% | $334,600 +2.1% |
| 2024 | $2,949 +3.2% | $327,700 +4.4% |
| 2023 | $2,857 +7.6% | $313,900 +8.8% |
Find assessor info on the county website
Neighborhood: 23112
Nearby schools
GreatSchools rating
- 8/10Alberta Smith Elementary SchoolGrades: PK-5Distance: 0.6 mi
- 4/10Bailey Bridge Middle SchoolGrades: 6-8Distance: 2.2 mi
- 4/10Manchester High SchoolGrades: 9-12Distance: 1.8 mi
Schools provided by the listing agent
- Elementary: Alberta Smith
- Middle: Bailey Bridge
- High: Manchester
Source: CVRMLS. This data may not be complete. We recommend contacting the local school district to confirm school assignments for this home.
Get a cash offer in 3 minutes
Find out how much your home could sell for in as little as 3 minutes with a no-obligation cash offer.
Estimated market value
$388,800
Get a cash offer in 3 minutes
Find out how much your home could sell for in as little as 3 minutes with a no-obligation cash offer.
Estimated market value
$388,800


