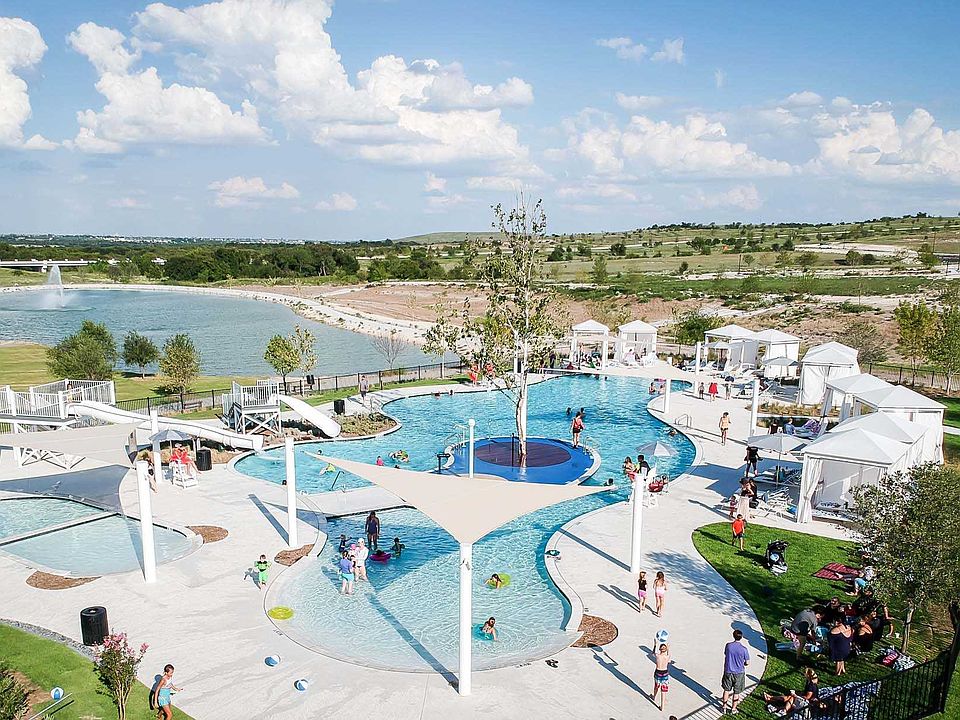MLS# 20830237 - Built by Highland Homes - Ready Now! ~ Lock and Leave your Townhome at Walsh to enjoy the exciting entertainment and dining of Downtown Fort Worth minutes away from your doorstep! Enjoy the full range of resort style amenities of the master planned community including neighborhood parks, miles of hike-bike trails, resort style pool, fitness facility and makers space and miles of greenspace. This two-story townhome has high ceilings with lots of windows allowing for plenty of natural light throughout.
New construction
Special offer
$470,433
13912 Longvalley Dr, Aledo, TX 76008
3beds
1,809sqft
Townhouse
Built in 2025
4,356 Square Feet Lot
$468,300 Zestimate®
$260/sqft
$280/mo HOA
- 174 days
- on Zillow |
- 45 |
- 0 |
Zillow last checked: 7 hours ago
Listing updated: July 15, 2025 at 10:59am
Listed by:
Ben Caballero caballero@homesusa.com,
Highland Homes Realty 888-524-3182
Source: NTREIS,MLS#: 20830237
Travel times
Schedule tour
Select your preferred tour type — either in-person or real-time video tour — then discuss available options with the builder representative you're connected with.
Select a date
Facts & features
Interior
Bedrooms & bathrooms
- Bedrooms: 3
- Bathrooms: 3
- Full bathrooms: 2
- 1/2 bathrooms: 1
Primary bedroom
- Features: Dual Sinks, En Suite Bathroom, Garden Tub/Roman Tub, Linen Closet, Separate Shower, Walk-In Closet(s)
- Level: Second
- Dimensions: 12 x 13
Bedroom
- Level: Second
- Dimensions: 10 x 10
Bedroom
- Level: Second
- Dimensions: 10 x 10
Dining room
- Level: First
- Dimensions: 10 x 10
Kitchen
- Features: Built-in Features, Eat-in Kitchen
- Level: First
- Dimensions: 13 x 6
Living room
- Level: First
- Dimensions: 13 x 14
Living room
- Level: Second
- Dimensions: 19 x 10
Utility room
- Level: First
- Dimensions: 5 x 5
Heating
- Central, ENERGY STAR Qualified Equipment, Natural Gas
Cooling
- Central Air, Ceiling Fan(s), ENERGY STAR Qualified Equipment
Appliances
- Included: Some Gas Appliances, Dishwasher, Gas Cooktop, Disposal, Microwave, Plumbed For Gas, Tankless Water Heater, Vented Exhaust Fan
- Laundry: Washer Hookup, Electric Dryer Hookup, Laundry in Utility Room
Features
- Decorative/Designer Lighting Fixtures, Double Vanity, Eat-in Kitchen, High Speed Internet, Kitchen Island, Loft, Open Floorplan, Pantry, Smart Home, Vaulted Ceiling(s), Wired for Data, Walk-In Closet(s)
- Flooring: Carpet, Ceramic Tile, Wood
- Has basement: No
- Has fireplace: No
Interior area
- Total interior livable area: 1,809 sqft
Video & virtual tour
Property
Parking
- Total spaces: 2
- Parking features: Door-Single, Garage, Garage Door Opener, Garage Faces Rear, Side By Side
- Attached garage spaces: 2
Features
- Levels: Two
- Stories: 2
- Patio & porch: Covered
- Exterior features: Courtyard, Rain Gutters
- Pool features: None, Community
- Fencing: Front Yard,Gate,Wrought Iron
Lot
- Size: 4,356 Square Feet
- Features: Landscaped, Subdivision, Sprinkler System
Details
- Parcel number: 13912 Longvalley
Construction
Type & style
- Home type: Townhouse
- Architectural style: Contemporary/Modern,Other,Tudor
- Property subtype: Townhouse
- Attached to another structure: Yes
Materials
- Brick
- Foundation: Slab
- Roof: Composition
Condition
- New construction: Yes
- Year built: 2025
Details
- Builder name: Highland Homes
Utilities & green energy
- Sewer: Public Sewer
- Water: Public
- Utilities for property: Natural Gas Available, Sewer Available, Separate Meters, Underground Utilities, Water Available
Green energy
- Energy efficient items: Appliances, Construction, HVAC, Insulation, Lighting, Rain/Freeze Sensors, Thermostat, Water Heater, Windows
- Indoor air quality: Ventilation
- Water conservation: Low-Flow Fixtures, Water-Smart Landscaping
Community & HOA
Community
- Features: Fitness Center, Fishing, Playground, Park, Pool, Tennis Court(s), Trails/Paths, Community Mailbox, Curbs, Sidewalks
- Security: Prewired, Carbon Monoxide Detector(s), Firewall(s), Smoke Detector(s)
- Subdivision: Walsh: Townhomes - The Patios
HOA
- Has HOA: Yes
- Services included: All Facilities, Association Management, Insurance, Internet, Sewer
- HOA fee: $280 monthly
- HOA name: Insight Association Management
- HOA phone: 817-266-7640
Location
- Region: Aledo
Financial & listing details
- Price per square foot: $260/sqft
- Date on market: 1/29/2025
About the community
Playground
Walsh offers a one-of-a-kind lifestyle with a focus on nature, fitness, creativity, and world-class technology. Thoughtfully designed neighborhood amenities include an athletic club, pools, wood shop, and high end market. Front yard maintenance and dedicated 2 GB internet speed are provided by the HOA. Walsh is zoned to highly acclaimed Aledo ISD and has a new onsite elementary. It's an all-encompassing 2,300 acre living experience only 12 minutes from the heart of Fort Worth!
4.99 Fixed Rate Mortgage Limited Time Savings!
Save with Highland HomeLoans! 4.99% fixed rate rate promo. 5.034% APR. See Sales Counselor for complete details.Source: Highland Homes

