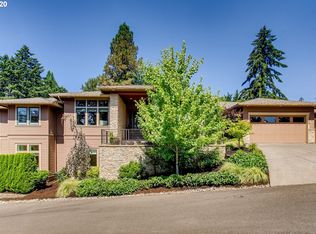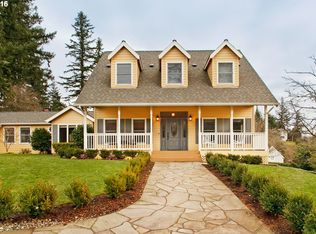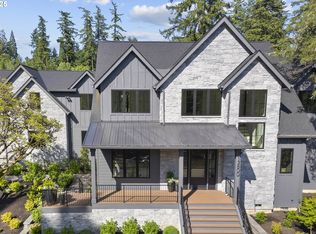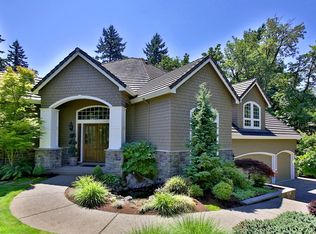Custom new construction by Stoneridge Custom Dev in Lake Oswego's coveted Forest Highlands neighborhood. Expansive 4,658 ft open floor plan with master on main, high-end finishes and abundant natural light. Designed by Rick White around impressive oak tree that is lit by high powered LEDs. Features include covered patio w/built-in BBQ, Wine Rm, Media Rm w/Bar, Sonos Surround Sound, SS Thermador Appliances, 3 car garage and much more!
This property is off market, which means it's not currently listed for sale or rent on Zillow. This may be different from what's available on other websites or public sources.



