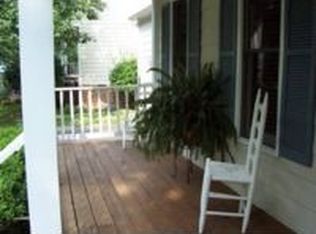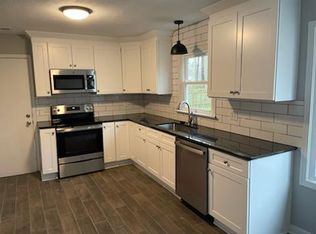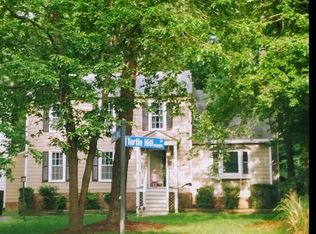Sold for $442,000
$442,000
13911 Turtle Hill Rd, Midlothian, VA 23112
4beds
1,961sqft
Single Family Residence
Built in 1989
-- sqft lot
$453,500 Zestimate®
$225/sqft
$2,571 Estimated rent
Home value
$453,500
$422,000 - $485,000
$2,571/mo
Zestimate® history
Loading...
Owner options
Explore your selling options
What's special
Located in the desirable Brandermill neighborhood, just minutes from easy access to 288 and Powhite! Upon entry you are welcomed with beautifully refinished hardwood floors & crown molding throughout. Freshly painted throughout including freshly painted cabinets with New hardware. New stainless steel appliances, subway tile backsplash, deep undermount sink and new faucet plus stylish quartz counter tops as well in guest bath! The eat-in kitchen boasts New LVP flooring and a lovely bay window that overlooks the deck and fenced in backyard. The fenced in rear yard features a partition fence so dogs can be separated from the kids play area or gardening! Upstairs you will find hardwood floors flanking through the hall and new plush carpet in the 4 bedrooms! Spacious Primary suite with walk in closet and full bath with brand new Kohler double vanity, LED light up mirror and new flooring with New comfort, height, and elongated bowl with slow close lid toilet seats. New Light Fixtures, New switches, New GFCI receptacles and exterior lights. All bedrooms feature new ceiling fans and full baths feature LED lighted and back lit mirrors with anti-fog and RGB functions. Light fixtures are "smart device enabled" and "Alexa, Google, and Hubspace" Compatible for your convenience! Enjoy the walkup attic for easy access storage and the garage for parking or storage with built in shelving. Brand New Maintenace free handrails on covered front porch with new steps and freshly painted including rear deck.
Zillow last checked: 8 hours ago
Listing updated: January 29, 2026 at 06:59am
Listed by:
Becky Parker Membership@TheRealBrokerage.com,
Real Broker LLC
Bought with:
Kendal Davenport, 0225235941
The Hogan Group Real Estate
Source: CVRMLS,MLS#: 2501599 Originating MLS: Central Virginia Regional MLS
Originating MLS: Central Virginia Regional MLS
Facts & features
Interior
Bedrooms & bathrooms
- Bedrooms: 4
- Bathrooms: 3
- Full bathrooms: 2
- 1/2 bathrooms: 1
Primary bedroom
- Description: Carpet
- Level: Second
- Dimensions: 18.0 x 12.0
Bedroom 2
- Description: Carpet
- Level: Second
- Dimensions: 16.0 x 12.0
Bedroom 3
- Level: Second
- Dimensions: 11.0 x 10.0
Bedroom 4
- Description: Carpet
- Level: Second
- Dimensions: 13.0 x 11.0
Dining room
- Description: Hardwood
- Level: First
- Dimensions: 12.0 x 11.0
Foyer
- Description: Hardwood
- Level: First
- Dimensions: 15.0 x 7.0
Other
- Description: Tub & Shower
- Level: Second
Great room
- Description: Hardwood
- Level: First
- Dimensions: 25.0 x 12.0
Half bath
- Level: First
Kitchen
- Description: Bay Window
- Level: First
- Dimensions: 19.0 x 9.0
Heating
- Forced Air, Natural Gas
Cooling
- Central Air
Features
- Bay Window, Ceiling Fan(s), Separate/Formal Dining Room, Eat-in Kitchen, Bath in Primary Bedroom, Pantry, Walk-In Closet(s)
- Flooring: Carpet, Vinyl, Wood
- Basement: Crawl Space
- Attic: Walk-up
- Number of fireplaces: 1
- Fireplace features: Wood Burning
Interior area
- Total interior livable area: 1,961 sqft
- Finished area above ground: 1,961
Property
Parking
- Total spaces: 1
- Parking features: Attached, Direct Access, Garage, Garage Door Opener
- Attached garage spaces: 1
Features
- Levels: Two
- Stories: 2
- Patio & porch: Deck
- Pool features: None
Details
- Parcel number: 726691198100000
Construction
Type & style
- Home type: SingleFamily
- Architectural style: Colonial,Two Story
- Property subtype: Single Family Residence
Materials
- Drywall, Frame, Hardboard, Wood Siding
- Roof: Composition
Condition
- Resale
- New construction: No
- Year built: 1989
Utilities & green energy
- Sewer: Public Sewer
- Water: Public
Community & neighborhood
Community
- Community features: Golf, Home Owners Association, Tennis Court(s), Trails/Paths
Location
- Region: Midlothian
- Subdivision: Turtle Hill
HOA & financial
HOA
- Has HOA: Yes
- HOA fee: $222 quarterly
- Services included: Clubhouse, Common Areas, Pool(s), Recreation Facilities
Other
Other facts
- Ownership: Individuals
- Ownership type: Sole Proprietor
Price history
| Date | Event | Price |
|---|---|---|
| 4/4/2025 | Sold | $442,000+6.5%$225/sqft |
Source: | ||
| 3/4/2025 | Pending sale | $415,000$212/sqft |
Source: | ||
| 2/28/2025 | Listed for sale | $415,000+86.1%$212/sqft |
Source: | ||
| 10/29/2008 | Sold | $223,000+1.4%$114/sqft |
Source: Public Record Report a problem | ||
| 8/14/2008 | Price change | $219,950-4.1%$112/sqft |
Source: Homes & Land #2813832 Report a problem | ||
Public tax history
| Year | Property taxes | Tax assessment |
|---|---|---|
| 2025 | $3,194 +1.1% | $358,900 +2.2% |
| 2024 | $3,161 +5.6% | $351,200 +6.8% |
| 2023 | $2,993 +8.7% | $328,900 +9.9% |
Find assessor info on the county website
Neighborhood: 23112
Nearby schools
GreatSchools rating
- 6/10Swift Creek Elementary SchoolGrades: PK-5Distance: 0.5 mi
- 5/10Swift Creek Middle SchoolGrades: 6-8Distance: 1.6 mi
- 6/10Clover Hill High SchoolGrades: 9-12Distance: 1.4 mi
Schools provided by the listing agent
- Elementary: Swift Creek
- Middle: Swift Creek
- High: Clover Hill
Source: CVRMLS. This data may not be complete. We recommend contacting the local school district to confirm school assignments for this home.
Get a cash offer in 3 minutes
Find out how much your home could sell for in as little as 3 minutes with a no-obligation cash offer.
Estimated market value$453,500
Get a cash offer in 3 minutes
Find out how much your home could sell for in as little as 3 minutes with a no-obligation cash offer.
Estimated market value
$453,500


