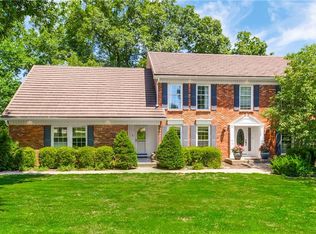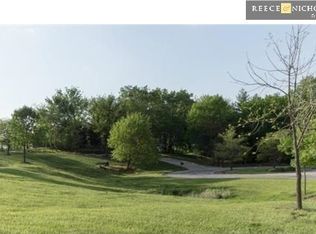Welcome to this luxurious home on 1.87 acres featuring a custom floor plan, custom 100 year old reclaimed barn wood floors, gourmet kitchen with fabulous appliances, custom island, walk-in pantry and Silestone counter tops. Breakfast room with walkout to covered deck. Great room with fireplace and large windows overlooking deck. Master suite with private access to covered deck, full bath along with second bedroom and bath all on main level. Finished walkout lower level includes family room, full bar, wine storage, 2 additional bedrooms and tons of storage under suspended garage with double doors. The covered patio with its own direct vent fireplace provides a great place to gather with family and friends. Truly an amazing home with many upgrades in established neighborhood and fabulous school district.
This property is off market, which means it's not currently listed for sale or rent on Zillow. This may be different from what's available on other websites or public sources.

