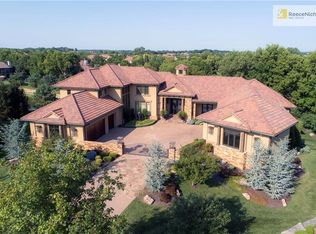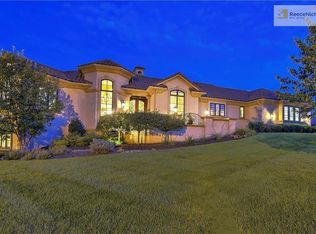Executive home in coveted Siena of Leawood, tucked away on a private culdesac. Wonderful chef's kitchen, breakfast area with a wall of window views that leads to great room with fire place, dining room, and an enormous covered deck just off the main level. 1st floor Master Suite with sitting room and fire place. Every bedroom has its own bathroom and walk-in closets. Finished walkout LL with new theater room and projection TV, well equipped wet bar with an outdoor patio loaded with concrete and stone finishes along with built-in grill and prep area. This home has it all and more. BTW...You will not believe how much storage is available in this home. Make an appointment today to view! Recent painting updates that removed faux. New carpet in living area. Gorgeous marble floors, beautiful tile in kitchen, 4 door attached garage, fantastic media room with theater seating, every bedroom is huge. 2021-02-08
This property is off market, which means it's not currently listed for sale or rent on Zillow. This may be different from what's available on other websites or public sources.

