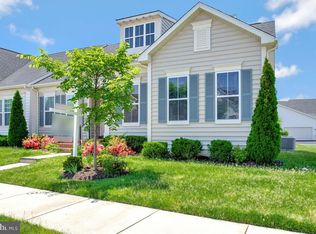Sold for $599,000 on 04/26/24
$599,000
13911 Ensign Rd, Solomons, MD 20688
3beds
3,589sqft
Single Family Residence
Built in 2016
5,600 Square Feet Lot
$623,400 Zestimate®
$167/sqft
$3,473 Estimated rent
Home value
$623,400
$592,000 - $655,000
$3,473/mo
Zestimate® history
Loading...
Owner options
Explore your selling options
What's special
Keyless entry- Front door. For settlement purposes sellers will be able to move out of the property anytime on or after April 15th Welcome to 13911 Ensign Rd. in Solomons Island, MD, a private, quiet, and relaxing property in a 55+ community that embodies the essence of coastal living. This meticulously designed home boasts the desirable Tradewinds floor plan within The Harbours at Solomons, featuring tasteful upgrades throughout. The fully finished basement enhances the functional flow and useful room space, with sprinklers in every room on both levels for added safety and peace of mind. As you approach the front of the house, a large brick covered porch invites you to unwind. The Schlage programmable bolt lock secures the front door, leading to a wide hallway. The primary bedroom suite, adorned with a tray ceiling and large fan, offers a luxurious retreat with a spacious tiled shower, granite-topped double-sink vanity, and a separate toilet room. The master closet, equipped with endless racking, adds to the convenience and elegance of this thoughtfully designed space. The open-concept great room on the main floor features a gas fireplace with stone inlay, crown molding, and oversized baseboard molding, creating a warm and inviting atmosphere. The expansive 1st floor with 9 to 10-foot ceilings includes a beautifully appointed kitchen with 42-inch white maple cabinets, a natural gas cooktop, double electric wall ovens, and a premium refrigerator. The unique sail-shaped island, clad in granite, serves as a focal point, providing a counter-height gathering space. The screened porch, adorned with stylish outdoor curtains and an overhead fan, extends the living space to the outdoors, offering a perfect setting for warm summer nights. The first floor is adorned with premium light wood flooring, complemented by white Graber shutters on windows. The finished basement, accessible via stairs off the main hall, adds valuable living space, featuring a third large bedroom, a well-appointed full bath, and two large rooms for office, entertainment, or storage. Ample recessed overhead lights illuminate the space, providing warmth to the living area. Extensive storage capacity is found throughout the house, including two storage rooms, eight closets, and a laundry room with shelving. The garage, located in the rear of the property, features a 12-foot ceiling and extensive shelving, while the lawn irrigation system and natural gas connection for a grill enhance the outdoor experience. With meticulous attention to detail, this home offers a perfect blend of comfort, functionality, and style.
Zillow last checked: 8 hours ago
Listing updated: April 26, 2024 at 04:12am
Listed by:
Matt Burgan 240-925-2224,
Infinitas Realty
Bought with:
Kelly Johnston, 646200
Hubble Bisbee Christie's International Real Estate
Source: Bright MLS,MLS#: MDCA2014682
Facts & features
Interior
Bedrooms & bathrooms
- Bedrooms: 3
- Bathrooms: 3
- Full bathrooms: 3
- Main level bathrooms: 2
- Main level bedrooms: 2
Basement
- Area: 1939
Heating
- Central, Natural Gas
Cooling
- Central Air, Electric
Appliances
- Included: Gas Water Heater
Features
- Basement: Finished
- Number of fireplaces: 1
Interior area
- Total structure area: 3,878
- Total interior livable area: 3,589 sqft
- Finished area above ground: 1,939
- Finished area below ground: 1,650
Property
Parking
- Total spaces: 2
- Parking features: Garage Faces Rear, Attached, Driveway
- Attached garage spaces: 2
- Has uncovered spaces: Yes
Accessibility
- Accessibility features: Other
Features
- Levels: Two
- Stories: 2
- Pool features: None
Lot
- Size: 5,600 sqft
Details
- Additional structures: Above Grade, Below Grade
- Parcel number: 0501247867
- Zoning: TC
- Special conditions: Standard
Construction
Type & style
- Home type: SingleFamily
- Architectural style: Carriage House
- Property subtype: Single Family Residence
Materials
- Frame
- Foundation: Slab
Condition
- Excellent
- New construction: No
- Year built: 2016
Utilities & green energy
- Sewer: Public Sewer
- Water: Public
Community & neighborhood
Senior living
- Senior community: Yes
Location
- Region: Solomons
- Subdivision: The Harbours At Solomons Island
HOA & financial
HOA
- Has HOA: Yes
- HOA fee: $184 monthly
Other
Other facts
- Listing agreement: Exclusive Right To Sell
- Ownership: Fee Simple
Price history
| Date | Event | Price |
|---|---|---|
| 4/26/2024 | Sold | $599,000$167/sqft |
Source: | ||
| 3/12/2024 | Contingent | $599,000$167/sqft |
Source: | ||
| 3/7/2024 | Listed for sale | $599,000+49.3%$167/sqft |
Source: | ||
| 9/9/2016 | Sold | $401,295$112/sqft |
Source: Public Record Report a problem | ||
Public tax history
| Year | Property taxes | Tax assessment |
|---|---|---|
| 2025 | $5,738 +5.8% | $531,800 +5.8% |
| 2024 | $5,422 +10.3% | $502,500 +6.2% |
| 2023 | $4,917 +7.3% | $473,200 |
Find assessor info on the county website
Neighborhood: 20688
Nearby schools
GreatSchools rating
- 7/10Dowell Elementary SchoolGrades: PK-5Distance: 1.3 mi
- 6/10Mill Creek Middle SchoolGrades: 6-8Distance: 1.8 mi
- 7/10Patuxent High SchoolGrades: 9-12Distance: 1.4 mi
Schools provided by the listing agent
- District: Calvert County Public Schools
Source: Bright MLS. This data may not be complete. We recommend contacting the local school district to confirm school assignments for this home.

Get pre-qualified for a loan
At Zillow Home Loans, we can pre-qualify you in as little as 5 minutes with no impact to your credit score.An equal housing lender. NMLS #10287.
