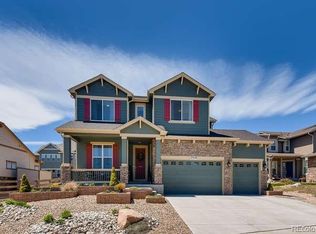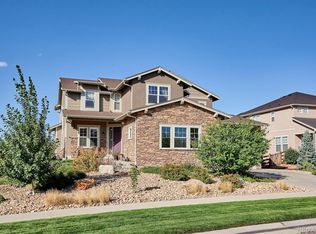Sold for $970,000 on 11/01/24
$970,000
13910 W 89th Loop, Arvada, CO 80005
4beds
3,887sqft
Single Family Residence
Built in 2016
0.29 Acres Lot
$929,400 Zestimate®
$250/sqft
$4,423 Estimated rent
Home value
$929,400
$864,000 - $994,000
$4,423/mo
Zestimate® history
Loading...
Owner options
Explore your selling options
What's special
This stunning designer home seamlessly blends elegance and functionality. Step inside to find beautiful hickory floors leading to an open living room with soaring ceilings. Just off the foyer, a versatile main-floor study with double doors and a closet can serve as a home office or extra bedroom. The heart of the home is the cozy family room with a gas fireplace, flowing into the gourmet kitchen. No detail has been overlooked, featuring a granite center island, built-in granite sink, and oversized 42" custom hickory cabinets with easy-close drawers and pull-out sections. Top-of-the-line stainless steel appliances include a built-in side-by-side refrigerator and freezer, with granite countertops continuing into the dining area, making this an entertainer’s dream.
The primary suite impresses with tall ceilings, a 5-piece bath, double sinks, a walk-in shower, and an extra-large jetted tub. A secondary bedroom suite offers a private bath and walk-in closet. The main floor also includes a laundry room, an owner’s entrance with storage, and a guest bath featuring granite accents.
The finished basement boasts a second family/rec room with a large granite bar area, complete with a sink, dishwasher, and mini fridge, plus an additional bedroom and bathroom. Outside, a covered patio overlooks the open backyard, and there's a storage shed for your lawn tools. Car enthusiasts will love the extra-large garage with room for up to four cars, or 3 plus additional space for toys or a workshop, with attached cabinets and racks.
This home also features an unencumbered Ion Solar System, Vivint Security system, custom lighting, window coverings, Knotty pine doors, and a spacious pantry. Located in a vibrant community with pools, tennis courts, parks, and more, this home is a true gem!
Zillow last checked: 8 hours ago
Listing updated: November 02, 2024 at 09:11am
Listed by:
Stacey Alyk 303-667-6639 StaceyAlyk@comcast.net,
RE/MAX Momentum
Bought with:
Mark Glenn, 000335431
PRO Real Estate Services Inc.
Source: REcolorado,MLS#: 7014165
Facts & features
Interior
Bedrooms & bathrooms
- Bedrooms: 4
- Bathrooms: 4
- Full bathrooms: 2
- 3/4 bathrooms: 1
- 1/2 bathrooms: 1
- Main level bathrooms: 3
- Main level bedrooms: 3
Primary bedroom
- Description: Spacious En Suite With High Ceiling
- Level: Main
Bedroom
- Description: Secondary Suite With Walk In Closet And Private Full Bath
- Level: Main
Bedroom
- Description: Has Double Doors And Is Currently An Office But Has Closet
- Level: Main
Bedroom
- Description: Bonus Bedroom And Bath
- Level: Basement
Primary bathroom
- Description: 5 Piece Bath, Granite, Xl Jetted Tub, Large Shower
- Level: Main
Bathroom
- Description: Secondary Full Bath Attached To 2nd Suite
- Level: Main
Bathroom
- Description: Beautiful Granite Guest Bath
- Level: Main
Bathroom
- Description: Beautiful Granite In All Bathrooms
- Level: Basement
Dining room
- Description: Spacious Dining With Extra Cabinets And Granite Countertop
- Level: Main
Family room
- Description: Gas Log Fireplace, Hickory Floors And Custom Fan/Lighting
- Level: Main
Family room
- Description: Additional Family/Rec Room With Bar/Sink/Dishwasher And Mini Fridge
- Level: Basement
Kitchen
- Description: Beautiful Granite, High End Appliances, Built In Ref/Freezer
- Level: Main
Laundry
- Description: Convenient Laundry With Washer & Dryer Included
- Level: Main
Living room
- Description: Hickory Floors And Vaulted Ceiling
- Level: Main
Mud room
- Description: Great Owners Entry Off Garage With Storage
- Level: Main
Heating
- Forced Air
Cooling
- Central Air
Appliances
- Included: Bar Fridge, Cooktop, Dishwasher, Disposal, Dryer, Freezer, Microwave, Oven, Range Hood, Refrigerator, Washer
Features
- Built-in Features, Ceiling Fan(s), Five Piece Bath, Granite Counters, High Ceilings, High Speed Internet, Kitchen Island, Pantry, Smoke Free, Wet Bar
- Flooring: Carpet, Tile, Wood
- Windows: Double Pane Windows, Window Coverings
- Basement: Finished,Partial,Sump Pump
- Number of fireplaces: 1
- Fireplace features: Family Room
Interior area
- Total structure area: 3,887
- Total interior livable area: 3,887 sqft
- Finished area above ground: 2,725
- Finished area below ground: 1,075
Property
Parking
- Total spaces: 4
- Parking features: Garage - Attached
- Attached garage spaces: 4
Features
- Levels: One
- Stories: 1
- Patio & porch: Covered, Patio
Lot
- Size: 0.29 Acres
Details
- Parcel number: 451061
- Special conditions: Standard
Construction
Type & style
- Home type: SingleFamily
- Architectural style: Traditional
- Property subtype: Single Family Residence
Materials
- Frame
- Foundation: Structural
- Roof: Composition
Condition
- Year built: 2016
Utilities & green energy
- Sewer: Public Sewer
- Water: Public
Community & neighborhood
Security
- Security features: Carbon Monoxide Detector(s), Security System, Smoke Detector(s), Video Doorbell
Location
- Region: Arvada
- Subdivision: Whisper Creek
HOA & financial
HOA
- Has HOA: Yes
- HOA fee: $46 monthly
- Amenities included: Clubhouse, Park, Playground, Pool, Tennis Court(s), Trail(s)
- Services included: Trash
- Association name: MSI
- Association phone: 303-420-4433
Other
Other facts
- Listing terms: Cash,Conventional,FHA,VA Loan
- Ownership: Individual
Price history
| Date | Event | Price |
|---|---|---|
| 11/1/2024 | Sold | $970,000-2.9%$250/sqft |
Source: | ||
| 10/4/2024 | Pending sale | $999,000$257/sqft |
Source: | ||
| 9/30/2024 | Price change | $999,000-4.9%$257/sqft |
Source: | ||
| 9/26/2024 | Listed for sale | $1,050,000$270/sqft |
Source: | ||
| 9/23/2024 | Pending sale | $1,050,000$270/sqft |
Source: | ||
Public tax history
| Year | Property taxes | Tax assessment |
|---|---|---|
| 2024 | $11,699 +31% | $68,251 |
| 2023 | $8,931 -1.1% | $68,251 +28.9% |
| 2022 | $9,033 -4.1% | $52,960 -2.8% |
Find assessor info on the county website
Neighborhood: Whisper Creek
Nearby schools
GreatSchools rating
- 8/10Meiklejohn Elementary SchoolGrades: PK-5Distance: 0.8 mi
- 6/10Wayne Carle Middle SchoolGrades: 6-8Distance: 2.5 mi
- 10/10Ralston Valley High SchoolGrades: 9-12Distance: 1.1 mi
Schools provided by the listing agent
- Elementary: Meiklejohn
- Middle: Wayne Carle
- High: Ralston Valley
- District: Jefferson County R-1
Source: REcolorado. This data may not be complete. We recommend contacting the local school district to confirm school assignments for this home.
Get a cash offer in 3 minutes
Find out how much your home could sell for in as little as 3 minutes with a no-obligation cash offer.
Estimated market value
$929,400
Get a cash offer in 3 minutes
Find out how much your home could sell for in as little as 3 minutes with a no-obligation cash offer.
Estimated market value
$929,400

