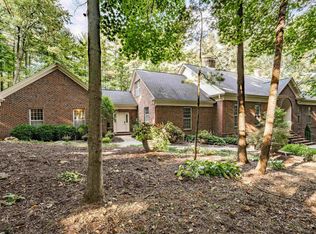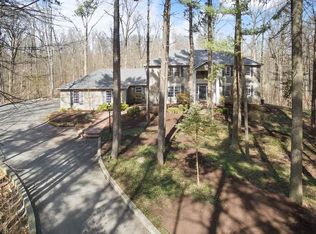Priced below assessed value! Secluded Devils Hollow custom retreat is located on 4+ acres & overlooks a nature reserve for the feel of even more privacy. A long winding driveway sets the tone for this peaceful setting. The covered front porch leads to a gracious entryway that opens to the dining room and grand living room. Notice the wall of windows, gorgeous curving staircase, coffered ceiling & statement fireplace. The large kitchen opens to the eat-in area & is complete with an island and extra sink for food prep/wet bar. Kitchen opens to an airy hearth room with another fireplace, sky lights and heated floors. Expansive windows overlook the ravine. Well-appointed main floor master suite has a stand-alone shower and luxurious soaking tub in the ensuite. Upstairs there are 3 bedrooms and a loft/balcony. The first bedroom has a finished bonus area and shares a jack & jill bath with the second bedroom which has a built-in dresser & walk-in closet leading to attic access. The third room has its own private full bath and is currently used as a home office with built-in desks/bookshelves. Walk-out lower level includes a theater area with a fireplace, wet bar, exercise area & loads of storage. Add an egress window to make the additional finished room a 5th bedroom - it already has closets & an ensuite full bath. Enjoy the screened porch and slate patio with a built-in gas grill. This nearly all brick home has top notch quality with too many quality features to list, so please see the attached sheet & be sure to view the 3D video. Neighborhood beach, spring-fed pond and tennis.
This property is off market, which means it's not currently listed for sale or rent on Zillow. This may be different from what's available on other websites or public sources.

