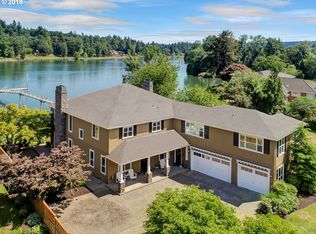Coveted Lake Oswego Riverfront. Gracious and warm home with a 2 story Great Room plan. Spectacular river views from all living areas and the Master Suite with a private deck. Wonderful entertaining kitchen with Professional Stove with 2 ovens. Granite Island overlooking the river and great room. Vacation at home with your own dock and beach. Great swimming bay.
This property is off market, which means it's not currently listed for sale or rent on Zillow. This may be different from what's available on other websites or public sources.
