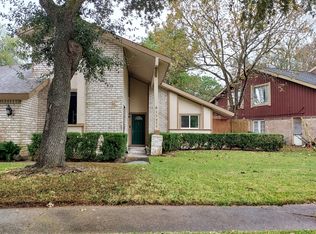This inviting 4-bedroom, 2.5-bathroom home is situated on a desirable corner lot in the heart of Briar Village. Featuring a spacious layout, the residence includes a formal dining room, a cozy breakfast area, and a well-appointed kitchen with granite countertops and ample cabinet space. The expansive living room offers a warm and inviting space for gatherings, while the generously sized bedrooms provide comfortable retreats for all. Additional highlights include a fireplace, a fenced backyard with a deck, and an attached two-car garage. Residents can enjoy community amenities such as a pool and easy access to nearby parks and shopping centers. Conveniently located near Memorial City, Memorial Mall, The Galleria, I-10, Beltway 8, Highway 6, and the Westpark Tollway, this home offers easy access to everything Houston has to offer. Plus, it's zoned to top-rated Houston ISD schools
Copyright notice - Data provided by HAR.com 2022 - All information provided should be independently verified.
House for rent
$1,895/mo
13910 Locke Ln, Houston, TX 77077
4beds
2,142sqft
Price is base rent and doesn't include required fees.
Singlefamily
Available now
No pets
Electric, ceiling fan
Electric dryer hookup laundry
2 Attached garage spaces parking
Natural gas, fireplace
What's special
Formal dining roomCorner lotGenerously sized bedroomsCozy breakfast area
- 7 days
- on Zillow |
- -- |
- -- |
Travel times
Facts & features
Interior
Bedrooms & bathrooms
- Bedrooms: 4
- Bathrooms: 3
- Full bathrooms: 2
- 1/2 bathrooms: 1
Heating
- Natural Gas, Fireplace
Cooling
- Electric, Ceiling Fan
Appliances
- Included: Dishwasher, Disposal, Microwave, Oven, Stove
- Laundry: Electric Dryer Hookup, Gas Dryer Hookup, Hookups, Washer Hookup
Features
- All Bedrooms Down, Ceiling Fan(s), High Ceilings, Primary Bed - 1st Floor, Sitting Area, Split Plan, Walk-In Closet(s)
- Flooring: Carpet, Tile
- Has fireplace: Yes
Interior area
- Total interior livable area: 2,142 sqft
Property
Parking
- Total spaces: 2
- Parking features: Attached, Covered
- Has attached garage: Yes
- Details: Contact manager
Features
- Stories: 1
- Exterior features: All Bedrooms Down, Architecture Style: Traditional, Attached, Electric Dryer Hookup, Garage Door Opener, Gas Dryer Hookup, Gas Log, Heating: Gas, High Ceilings, Lot Features: Subdivided, Patio/Deck, Pets - No, Primary Bed - 1st Floor, Sitting Area, Split Plan, Subdivided, Walk-In Closet(s), Washer Hookup, Window Coverings, Wood Burning
Details
- Parcel number: 1050960000019
Construction
Type & style
- Home type: SingleFamily
- Property subtype: SingleFamily
Condition
- Year built: 1973
Community & HOA
Location
- Region: Houston
Financial & listing details
- Lease term: Long Term,12 Months
Price history
| Date | Event | Price |
|---|---|---|
| 4/25/2025 | Listed for rent | $1,895-6.4%$1/sqft |
Source: | ||
| 4/15/2025 | Listing removed | $2,025$1/sqft |
Source: | ||
| 9/12/2024 | Price change | $2,025-13.8%$1/sqft |
Source: | ||
| 9/9/2024 | Listed for rent | $2,350+30.9%$1/sqft |
Source: | ||
| 1/12/2021 | Listing removed | -- |
Source: | ||
![[object Object]](https://photos.zillowstatic.com/fp/5813769fb7af815b5b98de23a894e15f-p_i.jpg)
