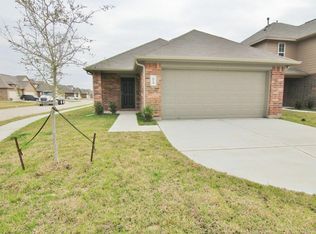Desirable Lennar Onyx plan with high ceilings & open concept located on friendly CDS within walking distance to area amenities - Club, pool, lakes, walking paths. Tile flooring in Entry, Den, Kitchen, Breakfast & baths. Hardwoods in Dining & Study. Spacious Kitchen features granite counters, upgraded cabinets, & stainless appliances. Study with French doors, game room, covered patio & large yard with play set. Fully freshly painted with neutral colors. Outstanding schools, area shopping & easy commute location!
Copyright notice - Data provided by HAR.com 2022 - All information provided should be independently verified.
House for rent
$3,100/mo
13910 Desert Trace Ct, Houston, TX 77044
4beds
3,430sqft
Price is base rent and doesn't include required fees.
Singlefamily
Available now
-- Pets
Electric, ceiling fan
Electric dryer hookup laundry
2 Attached garage spaces parking
Natural gas, fireplace
What's special
High ceilingsTile flooringGranite countersStainless appliancesCovered patioUpgraded cabinetsGame room
- 22 days
- on Zillow |
- -- |
- -- |
Travel times
Facts & features
Interior
Bedrooms & bathrooms
- Bedrooms: 4
- Bathrooms: 4
- Full bathrooms: 3
- 1/2 bathrooms: 1
Heating
- Natural Gas, Fireplace
Cooling
- Electric, Ceiling Fan
Appliances
- Included: Dishwasher, Disposal, Dryer, Microwave, Oven, Refrigerator, Stove, Trash Compactor, Washer
- Laundry: Electric Dryer Hookup, Gas Dryer Hookup, In Unit, Washer Hookup
Features
- Ceiling Fan(s), High Ceilings, Primary Bed - 1st Floor, Walk-In Closet(s)
- Flooring: Carpet, Tile, Wood
- Has fireplace: Yes
Interior area
- Total interior livable area: 3,430 sqft
Property
Parking
- Total spaces: 2
- Parking features: Attached, Covered
- Has attached garage: Yes
- Details: Contact manager
Features
- Stories: 2
- Exterior features: Additional Parking, Architecture Style: Traditional, Attached, ENERGY STAR Qualified Appliances, Electric Dryer Hookup, Flooring: Wood, Full Size, Gas Dryer Hookup, Gas Log, Heating: Gas, High Ceilings, Lot Features: Subdivided, Primary Bed - 1st Floor, Subdivided, Walk-In Closet(s), Washer Hookup
Details
- Parcel number: 1288790020013
Construction
Type & style
- Home type: SingleFamily
- Property subtype: SingleFamily
Condition
- Year built: 2009
Community & HOA
Location
- Region: Houston
Financial & listing details
- Lease term: 12 Months
Price history
| Date | Event | Price |
|---|---|---|
| 5/6/2025 | Listed for rent | $3,100+3.4%$1/sqft |
Source: | ||
| 4/8/2024 | Listing removed | -- |
Source: | ||
| 4/2/2024 | Price change | $2,999-3.3%$1/sqft |
Source: | ||
| 3/26/2024 | Price change | $3,100-3.1%$1/sqft |
Source: | ||
| 2/27/2024 | Price change | $3,200-3%$1/sqft |
Source: | ||
![[object Object]](https://photos.zillowstatic.com/fp/25c0afc24ff5f35207e17fde6652b881-p_i.jpg)
