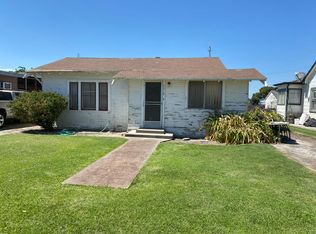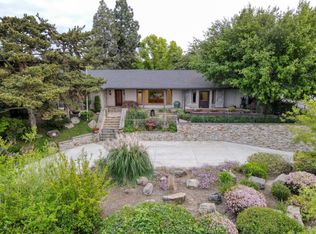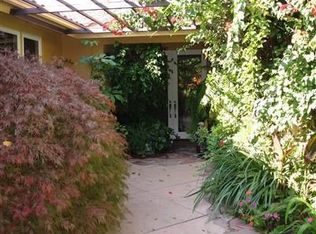Sold for $830,000 on 06/30/23
$830,000
1391 W Big Sandy Rd, Fresno, CA 93711
3beds
3baths
2,657sqft
Residential, Single Family Residence
Built in 1987
0.33 Acres Lot
$886,100 Zestimate®
$312/sqft
$3,027 Estimated rent
Home value
$886,100
$833,000 - $948,000
$3,027/mo
Zestimate® history
Loading...
Owner options
Explore your selling options
What's special
Newly Refreshed and Ready to Move Into! This exclusive custom home offers stunning views of the San Joaquin River Bluffs nestled in a private Cul-de-sac of 10 homes. Impressive great room with vaulted ceilings and big windows to maximize Bluff Views and Natural Light. Formal dining room can accommodate plenty of guests and separated by a double-sided fireplace. Luxury vinyl floors installed throughout much of the home with elegant marble laid down in the entry and hallways. Spacious master bedroom is just steps away from the front deck to enjoy your morning coffee on while gazing at all the natural beauty that surrounds you. Primary bath with soaking tub & shower, dual sinks and double closets. Office with built-in desk and walk-in closet. Freshly painted kitchen cabinets are beautiful and stylish. Built-in wine or coffee bar makes entertaining easy. Parklike views of the backyard from the breakfast nook and kitchen. Relax in the scenic backyard patio as water-features bring peace & calm to your day. Beyond the automatic gate, enjoy plenty of parking in the spacious driveway and garage. There is even an extra pad to park your boat or RV. You'll feel a world away from the City life, yet just minutes away from everywhere you want to be. * 2-Year Roof Cert Included. Seller Credit of $35,000 toward deck repairs with acceptable offer.
Zillow last checked: 8 hours ago
Listing updated: July 03, 2023 at 10:33am
Listed by:
Joel Mazmanian DRE #01349607 559-213-7557,
Realty Concepts, Ltd. - Fresno
Bought with:
Ana Paula Redditt, DRE #01969923
Guarantee Real Estate
Source: Fresno MLS,MLS#: 594007Originating MLS: Fresno MLS
Facts & features
Interior
Bedrooms & bathrooms
- Bedrooms: 3
- Bathrooms: 3
Primary bedroom
- Area: 0
- Dimensions: 0 x 0
Bedroom 1
- Area: 0
- Dimensions: 0 x 0
Bedroom 2
- Area: 0
- Dimensions: 0 x 0
Bedroom 3
- Area: 0
- Dimensions: 0 x 0
Bedroom 4
- Area: 0
- Dimensions: 0 x 0
Bathroom
- Features: Tub/Shower, Shower
Dining room
- Features: Formal
- Area: 0
- Dimensions: 0 x 0
Family room
- Area: 0
- Dimensions: 0 x 0
Kitchen
- Features: Eat-in Kitchen, Breakfast Bar, Other
- Area: 0
- Dimensions: 0 x 0
Living room
- Area: 0
- Dimensions: 0 x 0
Basement
- Area: 0
Heating
- Has Heating (Unspecified Type)
Cooling
- Central Air
Appliances
- Included: Built In Range/Oven, Electric Appliances, Disposal, Dishwasher, Microwave, Trash Compactor, Refrigerator
- Laundry: Inside
Features
- Isolated Bedroom, Built-in Features
- Flooring: Carpet, Tile, Vinyl
- Windows: Double Pane Windows
- Number of fireplaces: 1
- Fireplace features: Gas
Interior area
- Total structure area: 2,657
- Total interior livable area: 2,657 sqft
Property
Parking
- Parking features: RV Access/Parking, Garage Door Opener
- Has garage: Yes
Features
- Levels: One
- Stories: 1
- Patio & porch: Uncovered, Deck
- Spa features: Bath
- Has view: Yes
- View description: Bluff View
Lot
- Size: 0.33 Acres
- Dimensions: 97 x 146
- Features: Urban, Cul-De-Sac, Sprinklers In Front, Sprinklers In Rear, Sprinklers Auto, Mature Landscape, Fruit/Nut Trees, Drip System
Details
- Parcel number: 40517070
Construction
Type & style
- Home type: SingleFamily
- Property subtype: Residential, Single Family Residence
Materials
- Stucco, Wood Siding
- Foundation: Wood Subfloor
- Roof: Tile
Condition
- Year built: 1987
Utilities & green energy
- Sewer: Septic Tank
- Water: Public
- Utilities for property: Public Utilities
Community & neighborhood
Security
- Security features: Security System Leased, Security System, Security Gate
Location
- Region: Fresno
HOA & financial
HOA
- Has HOA: Yes
- HOA fee: $350 annually
- Amenities included: Other/None
Other financial information
- Total actual rent: 0
Other
Other facts
- Listing agreement: Exclusive Right To Sell
Price history
| Date | Event | Price |
|---|---|---|
| 6/30/2023 | Sold | $830,000-7.8%$312/sqft |
Source: Fresno MLS #594007 Report a problem | ||
| 6/1/2023 | Pending sale | $899,995$339/sqft |
Source: Fresno MLS #594007 Report a problem | ||
| 5/5/2023 | Listed for sale | $899,995+0.1%$339/sqft |
Source: Fresno MLS #594007 Report a problem | ||
| 3/1/2023 | Listing removed | -- |
Source: Fresno MLS #580150 Report a problem | ||
| 10/29/2022 | Price change | $899,000-9.6%$338/sqft |
Source: Fresno MLS #580150 Report a problem | ||
Public tax history
| Year | Property taxes | Tax assessment |
|---|---|---|
| 2025 | $10,388 +1.9% | $863,532 +2% |
| 2024 | $10,192 +76.4% | $846,600 +82.5% |
| 2023 | $5,777 +2.5% | $463,852 +2% |
Find assessor info on the county website
Neighborhood: Bullard
Nearby schools
GreatSchools rating
- 7/10Nelson Elementary SchoolGrades: K-6Distance: 0.4 mi
- 7/10Kastner Intermediate SchoolGrades: 7-8Distance: 2.4 mi
- 9/10Clovis West High SchoolGrades: 9-12Distance: 3.1 mi
Schools provided by the listing agent
- Elementary: Nelson
- Middle: Kastner
- High: Clovis West
Source: Fresno MLS. This data may not be complete. We recommend contacting the local school district to confirm school assignments for this home.

Get pre-qualified for a loan
At Zillow Home Loans, we can pre-qualify you in as little as 5 minutes with no impact to your credit score.An equal housing lender. NMLS #10287.
Sell for more on Zillow
Get a free Zillow Showcase℠ listing and you could sell for .
$886,100
2% more+ $17,722
With Zillow Showcase(estimated)
$903,822

