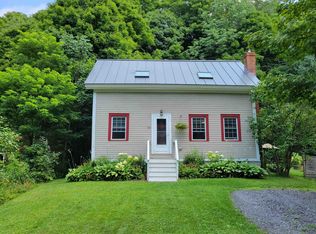Closed
Listed by:
Susan Mackey,
BHHS Vermont Realty Group/Middlebury 802-388-9836
Bought with: Champlain Valley Properties
$301,000
1391 VT Route 125, Ripton, VT 05766
3beds
1,725sqft
Single Family Residence
Built in 1830
2 Acres Lot
$307,200 Zestimate®
$174/sqft
$2,248 Estimated rent
Home value
$307,200
Estimated sales range
Not available
$2,248/mo
Zestimate® history
Loading...
Owner options
Explore your selling options
What's special
New England Village Home Built in 1830 with Younger Addition & Barn/Garage. This home exudes that old-time character found in small New England towns from the rockers on the front porch to the parlor with built-ins and antique wavy glass windows to the large dining room for hosting Sunday dinners. Pumpkin pine floors flow through most original rooms and out to the newer addition, highlighted by its cathedral ceiling, soaring wood stove brick surround, and palladian-capped windows. This classic home will shine with a good polishing. Step out to the flat and spacious side yard with large shade trees and sunny spots for gardens, leading to wooded nature at the back of the property. The barn/garage houses two vehicles and work space on the first level while the second level is perfect for studio or storage. The village of Ripton boasts its own country store, iconic church & community house plus a stately inn. This is Robert Frost country close to the Middlebury College Breadloaf Mountain Campus, Green Mountain National Forest, and skiing at the Snow Bowl & Rickert Nordic Center. The eclectic small college town of Middlebury is a 15 minute drive away.
Zillow last checked: 8 hours ago
Listing updated: November 07, 2024 at 06:54am
Listed by:
Susan Mackey,
BHHS Vermont Realty Group/Middlebury 802-388-9836
Bought with:
Heather Foster-Provencher
Champlain Valley Properties
Source: PrimeMLS,MLS#: 5007045
Facts & features
Interior
Bedrooms & bathrooms
- Bedrooms: 3
- Bathrooms: 2
- Full bathrooms: 1
- 3/4 bathrooms: 1
Heating
- Oil, Wood, Baseboard, Wood Stove
Cooling
- None
Appliances
- Included: Gas Range, Refrigerator, Electric Water Heater, Owned Water Heater
- Laundry: Laundry Hook-ups
Features
- Cathedral Ceiling(s)
- Flooring: Carpet, Softwood, Vinyl
- Windows: Storm Window(s)
- Basement: Dirt Floor,Partial,Interior Stairs,Sump Pump,Unfinished,Interior Access,Interior Entry
- Attic: Attic with Hatch/Skuttle
Interior area
- Total structure area: 2,550
- Total interior livable area: 1,725 sqft
- Finished area above ground: 1,725
- Finished area below ground: 0
Property
Parking
- Total spaces: 2
- Parking features: Gravel
- Garage spaces: 2
Accessibility
- Accessibility features: 1st Floor 3/4 Bathroom, Bathroom w/5 Ft. Diameter, Bathroom w/Step-in Shower, 1st Floor Laundry
Features
- Levels: One and One Half
- Stories: 1
- Patio & porch: Covered Porch
- Exterior features: Natural Shade
- Frontage length: Road frontage: 154
Lot
- Size: 2 Acres
- Features: Level, Sloped
Details
- Zoning description: VNR
Construction
Type & style
- Home type: SingleFamily
- Architectural style: Cape
- Property subtype: Single Family Residence
Materials
- Clapboard Exterior
- Foundation: Stone
- Roof: Asphalt Shingle
Condition
- New construction: No
- Year built: 1830
Utilities & green energy
- Electric: Circuit Breakers
- Sewer: Private Sewer, Septic Tank
- Utilities for property: Telephone at Site, Other
Community & neighborhood
Location
- Region: Ripton
Other
Other facts
- Road surface type: Paved
Price history
| Date | Event | Price |
|---|---|---|
| 9/23/2024 | Sold | $301,000-10.1%$174/sqft |
Source: | ||
| 7/27/2024 | Listed for sale | $335,000$194/sqft |
Source: | ||
Public tax history
Tax history is unavailable.
Neighborhood: 05766
Nearby schools
GreatSchools rating
- NARipton Elementary SchoolGrades: PK-5Distance: 0.7 mi
- 6/10Middlebury Union Middle SchoolGrades: 6-8Distance: 6.1 mi
- 9/10Middlebury Senior Uhsd #3Grades: 9-12Distance: 6.7 mi
Schools provided by the listing agent
- Elementary: Ripton Elementary School
- Middle: Middlebury Union Middle #3
- High: Middlebury Senior UHSD #3
Source: PrimeMLS. This data may not be complete. We recommend contacting the local school district to confirm school assignments for this home.
Get pre-qualified for a loan
At Zillow Home Loans, we can pre-qualify you in as little as 5 minutes with no impact to your credit score.An equal housing lender. NMLS #10287.
