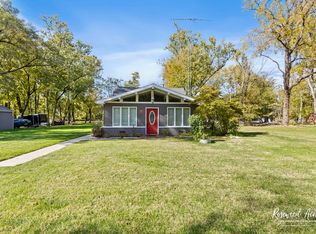Closed
$315,000
1391 N Riverside Dr, Momence, IL 60954
4beds
2,750sqft
Single Family Residence
Built in 1991
0.34 Acres Lot
$-- Zestimate®
$115/sqft
$2,188 Estimated rent
Home value
Not available
Estimated sales range
Not available
$2,188/mo
Zestimate® history
Loading...
Owner options
Explore your selling options
What's special
River access, modern upgrades & tranquil living - this one has it all! Perfectly positioned across from the Kankakee River with boat launch access, this beautifully rehabbed 4-bedroom, 3-bath home offers the ideal blend of modern comfort and peaceful rural living. Step inside to be wowed by the soaring cathedral ceilings, massive fireplace, and the expansive open-concept living room - designed for both relaxation and entertaining. The updated kitchen is a dream, featuring stylish finishes, generous counter space, and plenty of room to gather and entertain. With four oversized bedrooms and three updated bathrooms, there's space for everyone to spread out. You'll love the large game room with bar - but the magic doesn't stop inside - step out onto the incredible deck space, perfect for grilling, lounging, or soaking in the serene views of nature. The large yard offers endless possibilities for outdoor fun, gardening, or just unwinding under the stars, with a handy shed for all your storage needs. Love the water? You'll love being steps away from river access and a boat launch! Don't miss your chance to enjoy the perfect blend of updated living and nature's beauty. Not in flood plain. Welcome to your own slice of paradise!
Zillow last checked: 8 hours ago
Listing updated: November 06, 2025 at 12:25am
Listing courtesy of:
Gina LaMore, ABR,E-PRO,GRI,SFR (815)405-4143,
LaMore Realty
Bought with:
Donna Glazer
Keller Williams Experience
Danielle Victor
Keller Williams Experience
Source: MRED as distributed by MLS GRID,MLS#: 12406867
Facts & features
Interior
Bedrooms & bathrooms
- Bedrooms: 4
- Bathrooms: 3
- Full bathrooms: 3
Primary bedroom
- Features: Bathroom (Full)
- Level: Main
- Area: 238 Square Feet
- Dimensions: 14X17
Bedroom 2
- Level: Main
- Area: 121 Square Feet
- Dimensions: 11X11
Bedroom 3
- Level: Main
- Area: 210 Square Feet
- Dimensions: 14X15
Bedroom 4
- Level: Lower
- Area: 154 Square Feet
- Dimensions: 14X11
Deck
- Level: Main
- Area: 324 Square Feet
- Dimensions: 12X27
Dining room
- Level: Main
- Area: 182 Square Feet
- Dimensions: 13X14
Family room
- Level: Lower
- Area: 156 Square Feet
- Dimensions: 13X12
Game room
- Level: Lower
- Area: 325 Square Feet
- Dimensions: 25X13
Kitchen
- Features: Kitchen (Island, Updated Kitchen)
- Level: Main
- Area: 196 Square Feet
- Dimensions: 14X14
Laundry
- Level: Lower
- Area: 64 Square Feet
- Dimensions: 8X8
Living room
- Level: Main
- Area: 390 Square Feet
- Dimensions: 15X26
Heating
- Natural Gas
Cooling
- Central Air
Appliances
- Included: Range, Microwave, Dishwasher, Refrigerator, Washer, Dryer, Water Softener Owned
Features
- Cathedral Ceiling(s), Dry Bar, Walk-In Closet(s)
- Flooring: Laminate
- Basement: Finished,Full,Daylight
- Number of fireplaces: 1
- Fireplace features: Wood Burning, Gas Log, Living Room
Interior area
- Total structure area: 2,750
- Total interior livable area: 2,750 sqft
Property
Parking
- Total spaces: 2.5
- Parking features: Gravel, Attached, Garage
- Attached garage spaces: 2.5
Accessibility
- Accessibility features: No Disability Access
Features
- Levels: Bi-Level
- Stories: 2
- Patio & porch: Deck, Patio
Lot
- Size: 0.34 Acres
- Dimensions: 100 X 150
Details
- Parcel number: 06102840304400
- Zoning: SINGL
- Special conditions: None
Construction
Type & style
- Home type: SingleFamily
- Architectural style: Bi-Level
- Property subtype: Single Family Residence
Materials
- Brick, Cedar
Condition
- New construction: No
- Year built: 1991
- Major remodel year: 2023
Utilities & green energy
- Sewer: Septic Tank
- Water: Well
Community & neighborhood
Location
- Region: Momence
Other
Other facts
- Listing terms: VA
- Ownership: Fee Simple
Price history
| Date | Event | Price |
|---|---|---|
| 11/4/2025 | Sold | $315,000-1.6%$115/sqft |
Source: | ||
| 10/1/2025 | Contingent | $320,000$116/sqft |
Source: | ||
| 8/16/2025 | Price change | $320,000-4.5%$116/sqft |
Source: | ||
| 7/24/2025 | Price change | $335,000-2.9%$122/sqft |
Source: | ||
| 7/14/2025 | Price change | $344,900-1.4%$125/sqft |
Source: | ||
Public tax history
| Year | Property taxes | Tax assessment |
|---|---|---|
| 2021 | -- | $93,324 +22.8% |
| 2020 | -- | $76,016 |
| 2019 | -- | $76,016 |
Find assessor info on the county website
Neighborhood: 60954
Nearby schools
GreatSchools rating
- 5/10Je-Neir Elementary SchoolGrades: K-4Distance: 2.7 mi
- 3/10Momence Jr High SchoolGrades: PK,5-8Distance: 2.9 mi
- 7/10Momence High SchoolGrades: 9-12Distance: 3 mi
Schools provided by the listing agent
- District: 1
Source: MRED as distributed by MLS GRID. This data may not be complete. We recommend contacting the local school district to confirm school assignments for this home.

Get pre-qualified for a loan
At Zillow Home Loans, we can pre-qualify you in as little as 5 minutes with no impact to your credit score.An equal housing lender. NMLS #10287.
