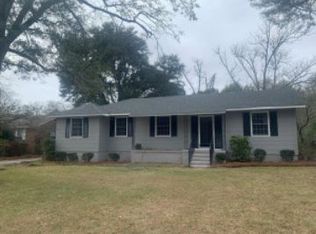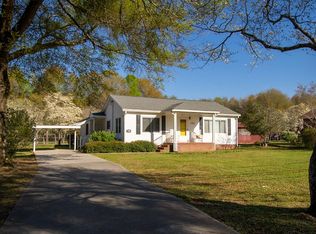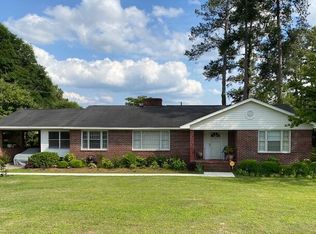Sold for $279,900 on 12/29/23
$279,900
1391 Main St, Barnwell, SC 29812
3beds
2,271sqft
Single Family Residence
Built in 1952
1.81 Acres Lot
$304,800 Zestimate®
$123/sqft
$1,614 Estimated rent
Home value
$304,800
$290,000 - $323,000
$1,614/mo
Zestimate® history
Loading...
Owner options
Explore your selling options
What's special
PRICE HAS BEEN REDUCED to sell this beautiful 3 BR 2 BA home ! Cool off in the beautiful in-ground pool or just enjoy sitting by the pool in the 12' x 16' gazebo overlooking the pool. When you're finished swimming, there is a pool house, which is complete with a bathroom. Also, there is an attached mother-in-law or guest room located near the pool. There is a storage room for all your pool supplies and/or gardening tools, and also a two-car carport with more storage space. Step inside this beautifully remodeled home and enjoy sitting in the family room or step up into the spacious kitchen which has an eat-at bar overlooking the kitchen with lots of cabinets and counterspace. The laundry room and an additional space that can be used for a playroom or office is just a step away from the kitchen. This home also features a formal dining room and living room. The owners' suite features a very spacious walk-in closet. Most of the home features beautiful hardwood floors. Step outside and relax on the patio or just enjoy a dip in the pool. An additional feature of this home is a 20' x 30' workshop with a 12' x 25' enclosed lean-to. The yard is beautifully maintained and most of the yard is enclosed with vinyl privacy fencing. This home has lots to offer!!
Zillow last checked: 8 hours ago
Listing updated: September 02, 2024 at 02:02am
Listed by:
Katie B Smith 803-259-8015,
The Property Shoppe
Bought with:
Comp Agent Not Member
For COMP Purposes Only
Source: Aiken MLS,MLS#: 207345
Facts & features
Interior
Bedrooms & bathrooms
- Bedrooms: 3
- Bathrooms: 2
- Full bathrooms: 2
Heating
- Gas Pack
Cooling
- Electric
Appliances
- Included: Microwave, Range, Refrigerator, Dishwasher, Electric Water Heater
Features
- Walk-In Closet(s), Bedroom on 1st Floor, Ceiling Fan(s), Eat-in Kitchen, Pantry, DSL
- Flooring: Carpet, Ceramic Tile, Hardwood, Tile
- Basement: None
- Has fireplace: No
Interior area
- Total structure area: 2,271
- Total interior livable area: 2,271 sqft
- Finished area above ground: 2,271
- Finished area below ground: 0
Property
Parking
- Parking features: Carport, Driveway, Paved
- Has uncovered spaces: Yes
Features
- Levels: One
- Patio & porch: Patio
- Has private pool: Yes
- Pool features: In Ground
Lot
- Size: 1.81 Acres
- Features: Landscaped, Level
Details
- Additional structures: Pool House, Storage, Workshop, Guest House
- Parcel number: 0910201009
- Special conditions: Standard
- Horse amenities: None
Construction
Type & style
- Home type: SingleFamily
- Architectural style: Ranch
- Property subtype: Single Family Residence
Materials
- Brick Veneer
- Foundation: Brick/Mortar
- Roof: Shingle
Condition
- New construction: No
- Year built: 1952
Utilities & green energy
- Sewer: Public Sewer
- Water: Public
- Utilities for property: Cable Available
Community & neighborhood
Community
- Community features: Internet Available, Pool
Location
- Region: Barnwell
- Subdivision: None
Other
Other facts
- Listing terms: Contract
- Road surface type: Asphalt, Concrete, Gravel
Price history
| Date | Event | Price |
|---|---|---|
| 12/29/2023 | Sold | $279,900$123/sqft |
Source: | ||
| 12/12/2023 | Pending sale | $279,900$123/sqft |
Source: | ||
| 11/8/2023 | Contingent | $279,900$123/sqft |
Source: | ||
| 8/25/2023 | Price change | $279,900-3.4%$123/sqft |
Source: | ||
| 7/19/2023 | Listed for sale | $289,900-9.3%$128/sqft |
Source: | ||
Public tax history
| Year | Property taxes | Tax assessment |
|---|---|---|
| 2024 | $4,814 +411.1% | $6,280 |
| 2023 | $942 | $6,280 |
| 2022 | -- | $6,280 |
Find assessor info on the county website
Neighborhood: 29812
Nearby schools
GreatSchools rating
- 5/10Barnwell Elementary SchoolGrades: 4-6Distance: 0.6 mi
- 2/10Guinyard-Butler Middle SchoolGrades: 7-8Distance: 0.4 mi
- 3/10Barnwell High SchoolGrades: 9-12Distance: 1.6 mi
Schools provided by the listing agent
- Elementary: Barnwell
- Middle: Guinyard-Butler
- High: Barnwell
Source: Aiken MLS. This data may not be complete. We recommend contacting the local school district to confirm school assignments for this home.

Get pre-qualified for a loan
At Zillow Home Loans, we can pre-qualify you in as little as 5 minutes with no impact to your credit score.An equal housing lender. NMLS #10287.


