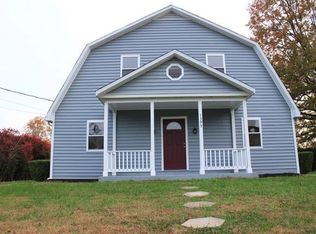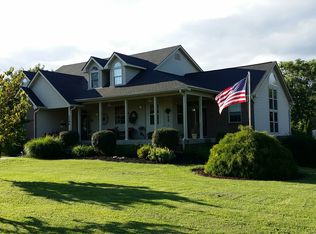Sold for $325,000 on 04/29/25
$325,000
1391 Hall Rd, Nicholasville, KY 40356
3beds
1,780sqft
Single Family Residence
Built in ----
0.89 Acres Lot
$333,500 Zestimate®
$183/sqft
$2,053 Estimated rent
Home value
$333,500
$307,000 - $360,000
$2,053/mo
Zestimate® history
Loading...
Owner options
Explore your selling options
What's special
Beautiful completely remodeled home privately situated on nearly a full acre with mountain and nature views with a custom built (20x24x8) 2 car carport. Room to build a shop, or add a greenhouse!
Located in the Camp Nelson area of Nicholasville close to hiking and shopping. This one of a kind home has all brand new quartz countertops, stainless steel appliances, roofing, a back sun deck with steps all around and a ramp, new exterior siding, new custom gutters, interior paint through entire house, new floors, new carpets, new custom kitchen cabinets, new windows, just installed tile accents, new HVAC, electrical and plumbing. The vaulted ceilings, open concept floor plan, and dry bar make this stunning house perfect for entertaining! There are 3 bedrooms PLUS an office and 2 full bathrooms. The primary suite features a spacious walk-in closet with custom shelving. It is very hard to find a home of this caliber on a large lot with room for kids to play, or to have your very own mini farm.
Zillow last checked: 8 hours ago
Listing updated: August 29, 2025 at 12:02am
Listed by:
Alexandra Latimer 360-870-7074,
Indigo & Co
Bought with:
Tyanne Whitworth, 288675
RE/MAX Elite Lexington
Source: Imagine MLS,MLS#: 25005881
Facts & features
Interior
Bedrooms & bathrooms
- Bedrooms: 3
- Bathrooms: 2
- Full bathrooms: 2
Primary bedroom
- Level: First
Bedroom 1
- Level: First
Bedroom 2
- Level: First
Bathroom 1
- Description: Full Bath
- Level: First
Bathroom 2
- Description: Full Bath
- Level: First
Dining room
- Level: First
Dining room
- Level: First
Foyer
- Level: First
Foyer
- Level: First
Kitchen
- Level: First
Living room
- Level: First
Living room
- Level: First
Office
- Level: First
Heating
- Electric, Forced Air
Cooling
- Attic Fan, Electric, Heat Pump
Appliances
- Included: Dishwasher, Refrigerator, Oven
- Laundry: Electric Dryer Hookup, Main Level, Washer Hookup
Features
- Entrance Foyer, Master Downstairs, Walk-In Closet(s), Ceiling Fan(s)
- Flooring: Carpet, Tile, Vinyl
- Windows: Storm Window(s), Screens
- Basement: Crawl Space
- Has fireplace: No
Interior area
- Total structure area: 1,780
- Total interior livable area: 1,780 sqft
- Finished area above ground: 1,780
- Finished area below ground: 0
Property
Parking
- Parking features: Off Street
Accessibility
- Accessibility features: Accessible Approach with Ramp
Features
- Levels: One
- Patio & porch: Deck, Patio, Porch
- Fencing: Privacy
- Has view: Yes
- View description: Rural, Trees/Woods, Mountain(s)
Lot
- Size: 0.89 Acres
- Features: Secluded
Details
- Parcel number: 0384004008.00
- Horses can be raised: Yes
Construction
Type & style
- Home type: SingleFamily
- Architectural style: Ranch
- Property subtype: Single Family Residence
Materials
- Vinyl Siding
- Foundation: Stone
- Roof: Composition
Condition
- New construction: No
Utilities & green energy
- Sewer: Septic Tank
- Water: Public
- Utilities for property: Electricity Available, Water Available
Community & neighborhood
Location
- Region: Nicholasville
- Subdivision: Camp Nelson
Price history
| Date | Event | Price |
|---|---|---|
| 4/29/2025 | Sold | $325,000$183/sqft |
Source: | ||
| 1/27/2025 | Listing removed | $325,000$183/sqft |
Source: | ||
| 12/18/2024 | Price change | $325,000-7.1%$183/sqft |
Source: | ||
| 11/19/2024 | Price change | $350,000-5.1%$197/sqft |
Source: | ||
| 11/16/2024 | Price change | $369,000-4.2%$207/sqft |
Source: | ||
Public tax history
| Year | Property taxes | Tax assessment |
|---|---|---|
| 2022 | $952 +21% | $85,000 +21.4% |
| 2021 | $787 -0.1% | $70,000 |
| 2020 | $787 +1.2% | $70,000 |
Find assessor info on the county website
Neighborhood: 40356
Nearby schools
GreatSchools rating
- 5/10Wilmore Elementary SchoolGrades: 1-5Distance: 5.3 mi
- 7/10West Jessamine Middle SchoolGrades: 6-8Distance: 7 mi
- 6/10West Jessamine High SchoolGrades: 9-12Distance: 7.1 mi
Schools provided by the listing agent
- Elementary: Wilmore
- Middle: West Jessamine Middle School
- High: West Jess HS
Source: Imagine MLS. This data may not be complete. We recommend contacting the local school district to confirm school assignments for this home.

Get pre-qualified for a loan
At Zillow Home Loans, we can pre-qualify you in as little as 5 minutes with no impact to your credit score.An equal housing lender. NMLS #10287.

