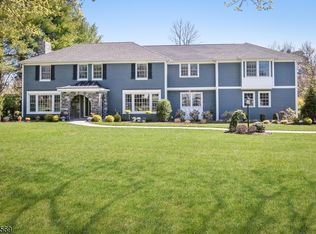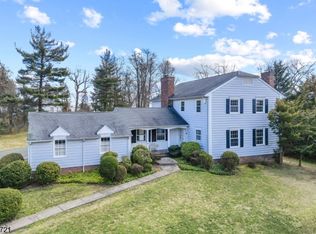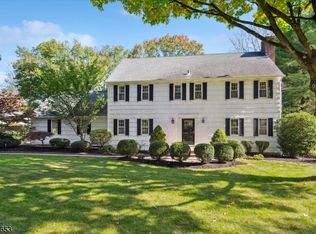
Closed
$1,825,000
1391 Chapel Hill Rd, Mountainside Boro, NJ 07092
4beds
4baths
--sqft
Single Family Residence
Built in 1964
0.54 Acres Lot
$1,931,600 Zestimate®
$--/sqft
$6,081 Estimated rent
Home value
$1,931,600
$1.70M - $2.20M
$6,081/mo
Zestimate® history
Loading...
Owner options
Explore your selling options
What's special
Zillow last checked: January 21, 2026 at 11:10pm
Listing updated: June 06, 2025 at 09:32am
Listed by:
Jean Marie Morgan 908-233-5555,
Coldwell Banker Realty
Bought with:
Hallee Dangler
Prominent Properties Sir
Source: GSMLS,MLS#: 3960225
Facts & features
Interior
Bedrooms & bathrooms
- Bedrooms: 4
- Bathrooms: 4
Property
Lot
- Size: 0.54 Acres
- Dimensions: 000.480 AC
Details
- Parcel number: 2910000040003000170026
Construction
Type & style
- Home type: SingleFamily
- Property subtype: Single Family Residence
Condition
- Year built: 1964
Community & neighborhood
Location
- Region: Mountainside
Price history
| Date | Event | Price |
|---|---|---|
| 6/6/2025 | Sold | $1,825,000+17.8% |
Source: | ||
| 5/8/2025 | Pending sale | $1,549,000 |
Source: | ||
| 5/1/2025 | Listed for sale | $1,549,000 |
Source: | ||
Public tax history
Tax history is unavailable.
Neighborhood: 07092
Nearby schools
GreatSchools rating
- NABeechwood SchoolGrades: PK-2Distance: 0.6 mi
- 8/10Deerfield Elementary SchoolGrades: 3-8Distance: 1.1 mi
Get a cash offer in 3 minutes
Find out how much your home could sell for in as little as 3 minutes with a no-obligation cash offer.
Estimated market value
$1,931,600

