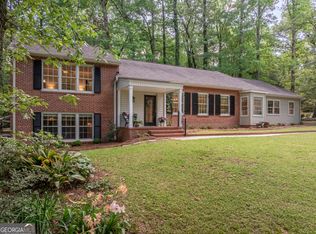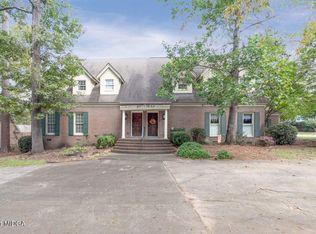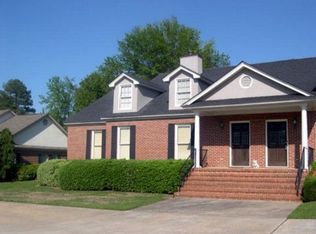Sold for $133,000
$133,000
1391 Briarcliff Rd APT 1A, Macon, GA 31211
3beds
2,754sqft
Townhouse, Residential
Built in 1983
8,276.4 Square Feet Lot
$211,000 Zestimate®
$48/sqft
$2,292 Estimated rent
Home value
$211,000
$179,000 - $243,000
$2,292/mo
Zestimate® history
Loading...
Owner options
Explore your selling options
What's special
SPACIOUS is the word. Main bedroom on the main level has two full baths-one has a whirlpool tub, vanities and toilet and the other one has a shower, vanities and toilet.
Walk into a lovely foyer with parquet flooring on the main level from the front entrance. Located on the main level is a half bath for guests, a large living room with a fireplace and a wet bar. HUGE private dining room leaves filling this space up to each prospective home owner's wishes.
The kitchen is equipped with an induction cook top, dishwasher, built in microwave, wall oven and pantry. The refrigerator remains, but not warranted if something should happen to it prior to closing.
The two car garage is on the back with an automatic door opener and plenty of outside storage.
Upstairs are two large bedrooms and each has a full bathroom. One bathroom has a garden tub, double vanity. Large walk in closets and loads of storage space throughout this brick home.
Richland Estates is not a condominium. All Association documents are available online or through your real estate agent.
This home is priced and being sold 'AS IS'.
Handicapped ramp from the garage to the house for easy access.
Clubhouse and pool for owner's enjoyment. What was tennis courts is now being used as a gathering area for residents to enjoy.
All information is deemed to be correct, but not warranted.
Zillow last checked: 8 hours ago
Listing updated: July 31, 2023 at 08:46pm
Listed by:
mgm.rets.donnawalters 478-808-2126,
Re/Max Cutting Edge Realty,
Jamie Walters Jr 478-719-1002,
Re/Max Cutting Edge Realty
Bought with:
Linda Fuller, 218133
Re/Max Cutting Edge Realty
Source: MGMLS,MLS#: 170922
Facts & features
Interior
Bedrooms & bathrooms
- Bedrooms: 3
- Bathrooms: 5
- Full bathrooms: 4
- 1/2 bathrooms: 1
Primary bedroom
- Description: carpet-huge walk in closet, two full baths,
- Level: First
- Area: 300
- Dimensions: 20.00 X 15.00
Bedroom 2
- Description: carpet, two dormers, walk in closet, bath
- Level: Second
- Area: 288
- Dimensions: 18.00 X 16.00
Bedroom 3
- Description: carpet, bath with garden tub, two vanities
- Level: Second
- Area: 168
- Dimensions: 12.00 X 14.00
Dining room
- Level: First
- Area: 252
- Dimensions: 18.00 X 14.00
Foyer
- Description: parquet
- Level: First
- Area: 120
- Dimensions: 12.00 X 10.00
Kitchen
- Features: Tile Flooring
- Level: First
- Area: 187
- Dimensions: 17.00 X 11.00
Living room
- Description: fireplace, carpet, wet bar
- Level: First
- Area: 352
- Dimensions: 22.00 X 16.00
Heating
- Central
Cooling
- Central Air
Appliances
- Included: Built-In Microwave, Built-In Electric Oven, Dishwasher, Electric Cooktop, Refrigerator
- Laundry: Lower Level
Features
- Flooring: Carpet, Ceramic Tile, Tile
- Basement: Crawl Space
- Number of fireplaces: 1
- Fireplace features: Living Room
- Common walls with other units/homes: End Unit
Interior area
- Total structure area: 2,754
- Total interior livable area: 2,754 sqft
- Finished area above ground: 2,754
- Finished area below ground: 0
Property
Parking
- Total spaces: 2
- Parking features: Garage Faces Rear, Garage Door Opener, Garage, Attached
- Has attached garage: Yes
- Carport spaces: 2
Features
- Levels: One and One Half
- Exterior features: Private Entrance, None
- Pool features: In Ground
- Waterfront features: None
Lot
- Size: 8,276 sqft
Details
- Parcel number: R0610251
- Special conditions: Sold As/Is
- Horse amenities: None
Construction
Type & style
- Home type: Townhouse
- Architectural style: Traditional
- Property subtype: Townhouse, Residential
- Attached to another structure: Yes
Materials
- Brick
- Foundation: Pillar/Post/Pier
- Roof: Shingle
Condition
- New construction: No
- Year built: 1983
Utilities & green energy
- Sewer: Public Sewer
- Water: Public
Community & neighborhood
Community
- Community features: Pool, Clubhouse
Location
- Region: Macon
- Subdivision: Richland Estates
Other
Other facts
- Listing agreement: Exclusive Right To Sell
- Listing terms: Cash,Conventional
Price history
| Date | Event | Price |
|---|---|---|
| 7/31/2023 | Sold | $133,000+0.8%$48/sqft |
Source: | ||
| 7/14/2023 | Pending sale | $132,000$48/sqft |
Source: | ||
| 7/14/2023 | Price change | $132,000-16.2%$48/sqft |
Source: | ||
| 7/11/2023 | Pending sale | $157,500$57/sqft |
Source: | ||
| 6/23/2023 | Listed for sale | $157,500$57/sqft |
Source: | ||
Public tax history
| Year | Property taxes | Tax assessment |
|---|---|---|
| 2025 | $1,609 +23.1% | $66,345 |
| 2024 | $1,307 +52.4% | $66,345 +0.1% |
| 2023 | $858 -32.7% | $66,252 +30.6% |
Find assessor info on the county website
Neighborhood: 31211
Nearby schools
GreatSchools rating
- 4/10Martin Luther King Jr Elementary SchoolGrades: PK-5Distance: 1.7 mi
- 3/10Appling Middle SchoolGrades: 6-8Distance: 0.3 mi
- 3/10Northeast High SchoolGrades: 9-12Distance: 0.4 mi
Schools provided by the listing agent
- Elementary: Dr. Martin Luther King Jr.
- Middle: Appling Middle
- High: Northeast
Source: MGMLS. This data may not be complete. We recommend contacting the local school district to confirm school assignments for this home.
Get pre-qualified for a loan
At Zillow Home Loans, we can pre-qualify you in as little as 5 minutes with no impact to your credit score.An equal housing lender. NMLS #10287.


