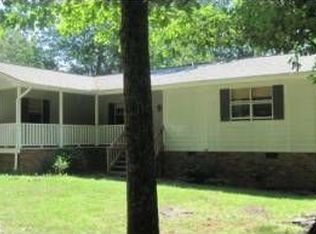Amazing Horse Property!Unbeatable location near I40&Nashville!4 beds,2.5 baths. Newer Roof,HVAC's,Water Heater.Rainsoft Water Softener&Treatment System.Newer kitchen appliances.Large Bonus Rd/Den. 3 Large fenced pastures.Barn w/3-4 rubber floored Stalls,water/electric.3 outbuildings/RV storage/3 car carport.2 wash areas for horses!
This property is off market, which means it's not currently listed for sale or rent on Zillow. This may be different from what's available on other websites or public sources.

