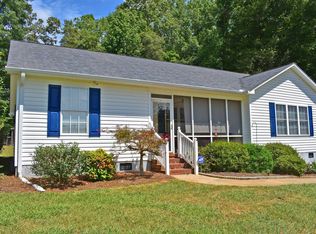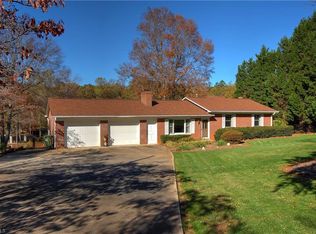Sold for $340,000 on 11/09/23
$340,000
1391 Beckner Rd, Lexington, NC 27292
3beds
1,954sqft
Stick/Site Built, Residential, Single Family Residence
Built in 2005
0.52 Acres Lot
$361,700 Zestimate®
$--/sqft
$2,046 Estimated rent
Home value
$361,700
$344,000 - $380,000
$2,046/mo
Zestimate® history
Loading...
Owner options
Explore your selling options
What's special
Your search is over! Look no further, just call and book an appointment to see this beautiful property in Riverwood. 3 bedrooms, 3 full baths, large living space and a sunroom with screens to enjoy those cool spring evenings. Kitchen has granite countertops, stove, separate grill top and dishwasher Backyard has a nursey, Koi pond and arbor to sit under. To top all that the washer/dryer and fridge convey! You have got to see in person. Lake is right around the corner calling your name.
Zillow last checked: 8 hours ago
Listing updated: April 11, 2024 at 08:55am
Listed by:
Jaimie Patterson 336-407-6249,
River Lake Homes LLC
Bought with:
Tijuana Bennett
KELLER WILLIAMS REALTY
Source: Triad MLS,MLS#: 1119081 Originating MLS: Greensboro
Originating MLS: Greensboro
Facts & features
Interior
Bedrooms & bathrooms
- Bedrooms: 3
- Bathrooms: 3
- Full bathrooms: 3
- Main level bathrooms: 3
Primary bedroom
- Level: Main
- Dimensions: 26 x 17.75
Bedroom 2
- Level: Main
- Dimensions: 14.75 x 11.33
Bedroom 3
- Level: Main
- Dimensions: 13.25 x 10.17
Dining room
- Level: Main
- Dimensions: 13.58 x 10
Kitchen
- Level: Main
- Dimensions: 14 x 10
Living room
- Level: Main
- Dimensions: 13 x 14.42
Sunroom
- Level: Main
- Dimensions: 13.42 x 13
Heating
- Heat Pump, Electric
Cooling
- Central Air
Appliances
- Included: Microwave, Dishwasher, Range, Gas Cooktop, Ice Maker, Free-Standing Range, Cooktop
- Laundry: Dryer Connection, Main Level, Washer Hookup
Features
- Ceiling Fan(s), Soaking Tub, Separate Shower
- Flooring: Carpet, Vinyl
- Basement: Crawl Space
- Attic: Pull Down Stairs
- Number of fireplaces: 2
- Fireplace features: Den, Primary Bedroom
Interior area
- Total structure area: 1,954
- Total interior livable area: 1,954 sqft
- Finished area above ground: 1,954
Property
Parking
- Total spaces: 2
- Parking features: Driveway, Garage, Garage Door Opener, Attached
- Attached garage spaces: 2
- Has uncovered spaces: Yes
Features
- Levels: One
- Stories: 1
- Patio & porch: Porch
- Pool features: None
- Fencing: Fenced
Lot
- Size: 0.52 Acres
- Dimensions: 100 x 239 x 84 x 237
- Features: City Lot, Not in Flood Zone
Details
- Parcel number: 06036I0000017
- Zoning: RS
- Special conditions: Owner Sale
Construction
Type & style
- Home type: SingleFamily
- Architectural style: Ranch
- Property subtype: Stick/Site Built, Residential, Single Family Residence
Materials
- Aluminum Siding, Vinyl Siding
Condition
- Year built: 2005
Utilities & green energy
- Sewer: Septic Tank
- Water: Public
Community & neighborhood
Location
- Region: Lexington
- Subdivision: Riverwood
Other
Other facts
- Listing agreement: Exclusive Right To Sell
- Listing terms: Cash,Conventional,FHA,USDA Loan,VA Loan
Price history
| Date | Event | Price |
|---|---|---|
| 11/9/2023 | Sold | $340,000 |
Source: | ||
| 10/12/2023 | Pending sale | $340,000 |
Source: | ||
| 10/4/2023 | Price change | $340,000-2.9% |
Source: | ||
| 9/15/2023 | Listed for sale | $350,000+151.1% |
Source: | ||
| 2/9/2006 | Sold | $139,400 |
Source: | ||
Public tax history
| Year | Property taxes | Tax assessment |
|---|---|---|
| 2025 | $1,516 | $226,210 |
| 2024 | $1,516 +25.3% | $226,210 +25.3% |
| 2023 | $1,209 | $180,510 |
Find assessor info on the county website
Neighborhood: 27292
Nearby schools
GreatSchools rating
- 4/10Southmont Elementary SchoolGrades: PK-5Distance: 1.4 mi
- 8/10Central Davidson MiddleGrades: 6-8Distance: 7.3 mi
- 3/10Central Davidson HighGrades: 9-12Distance: 7.2 mi
Schools provided by the listing agent
- Elementary: Southmont
- Middle: Central Davidson
- High: Central Davidson
Source: Triad MLS. This data may not be complete. We recommend contacting the local school district to confirm school assignments for this home.

Get pre-qualified for a loan
At Zillow Home Loans, we can pre-qualify you in as little as 5 minutes with no impact to your credit score.An equal housing lender. NMLS #10287.

