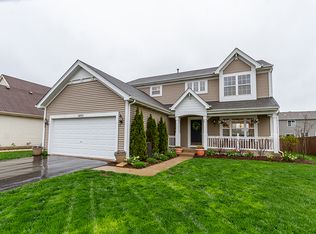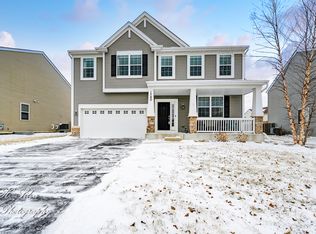This beautiful, spacious 4BR, 2.5 Bath, home is a true gem. Updated and featuring an open concept floor plan, including formal living room, dining room, 1st floor family room and a loft. The entrance is graced by a captivating two story foyer, elegant tile and a beautiful staircase. Entertaining will be easy in the spacious kitchen which includes 42" high Cherry Cabinets, granite counters and a large island, eating area, spacious pantry, and with newer stainless steel appliances (except dishwasher). Open to the kitchen is an ample sized sun room, making it a perfect space for entertaining! The large master bedroom suite offers a large walk-in close, vaulted ceiling and luxury master bath with separate shower, soaking tub, and double vanity. The basement is ready for your finishing ideas and contains bathroom rough-in. In addition, the community offers a clubhouse with fitness center, huge pool, and gym.
This property is off market, which means it's not currently listed for sale or rent on Zillow. This may be different from what's available on other websites or public sources.


