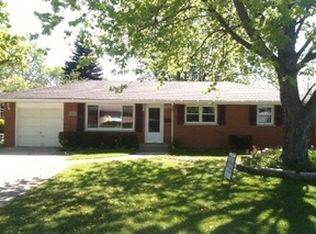Closed
$275,000
1391 Austin Ave, Aurora, IL 60505
3beds
1,184sqft
Single Family Residence
Built in 1968
8,755.56 Square Feet Lot
$319,600 Zestimate®
$232/sqft
$2,233 Estimated rent
Home value
$319,600
$304,000 - $336,000
$2,233/mo
Zestimate® history
Loading...
Owner options
Explore your selling options
What's special
Welcome home! This beloved ranch-style home - ideally situated on an east/west facing lot in the peaceful community at Borealis Terrace - is ready to help new owners create memories for years to come. Upon entering, a large living room drenched in natural lighting serves as the perfect place to welcome guests. The living room flows seamlessly into a spacious kitchen offering plenty of cabinet and counter space, a full complement of appliances, and a dine-in area. These spaces work together to create an ideal space to host family and friends year-round! Behind the main living spaces, three generously-sized bedrooms - including a primary suite offering a private half bath - await. The main floor comes complete with a linen closet, coat closet, and shared full bath. On the lower level, a full basement hosts a laundry area, rough-in plumbing for a second full bath, and plenty of storage space! An expansive, fully fenced yard backs to a wooded area for the ultimate privacy - the perfect outdoor retreat to enjoy the upcoming spring and summer seasons! In addition to offering hardwood flooring under the carpet, this home comes complete with leaf guard gutters for easy maintenance. Revel in the luxury of living in the perfect Aurora locale just minutes from the elementary school, forest preserve, highway, shopping, and dining. Home will be sold as-as. Don't miss your chance to own this wonderful Aurora home!
Zillow last checked: 8 hours ago
Listing updated: April 17, 2025 at 01:38am
Listing courtesy of:
Lori Johanneson 630-634-0700,
@properties Christie's International Real Estate
Bought with:
Mauro Lopez
Century 21 Circle - Aurora
Source: MRED as distributed by MLS GRID,MLS#: 12303941
Facts & features
Interior
Bedrooms & bathrooms
- Bedrooms: 3
- Bathrooms: 2
- Full bathrooms: 1
- 1/2 bathrooms: 1
Primary bedroom
- Features: Flooring (Carpet), Bathroom (Half)
- Level: Main
- Area: 168 Square Feet
- Dimensions: 14X12
Bedroom 2
- Features: Flooring (Carpet)
- Level: Main
- Area: 120 Square Feet
- Dimensions: 12X10
Bedroom 3
- Features: Flooring (Carpet)
- Level: Main
- Area: 100 Square Feet
- Dimensions: 10X10
Eating area
- Features: Flooring (Vinyl)
- Level: Main
- Area: 120 Square Feet
- Dimensions: 12X10
Kitchen
- Features: Kitchen (Eating Area-Table Space), Flooring (Vinyl)
- Level: Main
- Area: 132 Square Feet
- Dimensions: 12X11
Living room
- Features: Flooring (Carpet)
- Level: Main
- Area: 288 Square Feet
- Dimensions: 18X16
Heating
- Natural Gas, Forced Air
Cooling
- Central Air
Appliances
- Included: Range, Microwave, Dishwasher, Refrigerator, Washer, Dryer
- Laundry: Sink
Features
- 1st Floor Bedroom, 1st Floor Full Bath
- Basement: Unfinished,Full
Interior area
- Total structure area: 2,368
- Total interior livable area: 1,184 sqft
Property
Parking
- Total spaces: 2
- Parking features: Concrete, On Site, Garage Owned, Attached, Garage
- Attached garage spaces: 2
Accessibility
- Accessibility features: No Disability Access
Features
- Stories: 1
Lot
- Size: 8,755 sqft
- Dimensions: 70X125
- Features: Wooded, Backs to Trees/Woods
Details
- Parcel number: 1511426025
- Special conditions: None
Construction
Type & style
- Home type: SingleFamily
- Property subtype: Single Family Residence
Materials
- Brick
Condition
- New construction: No
- Year built: 1968
Utilities & green energy
- Sewer: Public Sewer
- Water: Public
Community & neighborhood
Location
- Region: Aurora
Other
Other facts
- Listing terms: Conventional
- Ownership: Fee Simple
Price history
| Date | Event | Price |
|---|---|---|
| 4/11/2025 | Sold | $275,000+22.2%$232/sqft |
Source: | ||
| 3/24/2025 | Contingent | $225,000$190/sqft |
Source: | ||
| 3/20/2025 | Listed for sale | $225,000+45.6%$190/sqft |
Source: | ||
| 3/11/2004 | Sold | $154,500+2.7%$130/sqft |
Source: Public Record | ||
| 5/1/2002 | Sold | $150,500+36.8%$127/sqft |
Source: Public Record | ||
Public tax history
| Year | Property taxes | Tax assessment |
|---|---|---|
| 2024 | $1,600 -8.3% | $83,856 +11.9% |
| 2023 | $1,744 -19% | $74,925 +9.6% |
| 2022 | $2,153 -5.9% | $68,362 +7.4% |
Find assessor info on the county website
Neighborhood: Northeast Aurora
Nearby schools
GreatSchools rating
- 3/10Mabel O Donnell Elementary SchoolGrades: PK-5Distance: 0.5 mi
- 4/10C F Simmons Middle SchoolGrades: 6-8Distance: 0.5 mi
- 3/10East High SchoolGrades: 9-12Distance: 2.9 mi
Schools provided by the listing agent
- Elementary: Mabel Odonnell Elementary School
- Middle: C F Simmons Middle School
- High: East High School
- District: 131
Source: MRED as distributed by MLS GRID. This data may not be complete. We recommend contacting the local school district to confirm school assignments for this home.

Get pre-qualified for a loan
At Zillow Home Loans, we can pre-qualify you in as little as 5 minutes with no impact to your credit score.An equal housing lender. NMLS #10287.
Sell for more on Zillow
Get a free Zillow Showcase℠ listing and you could sell for .
$319,600
2% more+ $6,392
With Zillow Showcase(estimated)
$325,992