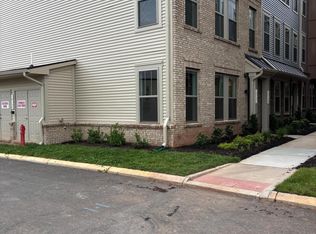Beautiful 3-Level End Unit Townhome in Little Rocky Run Available July 10 - 2025! Welcome to this updated end-unit townhome located in the highly desirable Little Rocky Run community in Centreville! This spacious home features 3 bedrooms, 2 full baths, and 2 half baths, offering comfort and modern style in every corner. Enjoy outdoor living with a large private deck, and take advantage of all the fantastic community amenities including three swimming pools, scenic walking trails, tot lots, and sports courts. This home is part of the Fairfax County Public Schools district and is zoned for: Union Mill Elementary School, Liberty Middle School, Centreville High School. Prime Location & Easy Transportation: Quick access to Route 28, Route 29, and I-66 ideal for commuters! Minutes from Fairfax Corner, Fair Lakes, Wegmans, and Dulles Airport. Nearby Metro Park-and-Ride for a convenient trip into D.C. Close to it All: You'll be just minutes away from a variety of restaurants, coffee shops, grocery stores, gyms, and recreational activities, making this the perfect place to call home. Don't miss this opportunity to live in one of Centreville's most vibrant communities Note: Photos were taken prior to the current lease and are provided for informational purposes only.
Townhouse for rent
$3,200/mo
13909 Woods Run Ct, Centreville, VA 20121
3beds
1,360sqft
Price may not include required fees and charges.
Townhouse
Available Thu Jul 10 2025
Small dogs OK
Central air, electric, ceiling fan
In basement laundry
Assigned parking
Natural gas, heat pump, fireplace
What's special
Large private deckUpdated end-unit townhome
- 21 days
- on Zillow |
- -- |
- -- |
Travel times
Start saving for your dream home
Consider a first time home buyer savings account designed to grow your down payment with up to a 6% match & 4.15% APY.
Facts & features
Interior
Bedrooms & bathrooms
- Bedrooms: 3
- Bathrooms: 4
- Full bathrooms: 2
- 1/2 bathrooms: 2
Rooms
- Room types: Dining Room
Heating
- Natural Gas, Heat Pump, Fireplace
Cooling
- Central Air, Electric, Ceiling Fan
Appliances
- Included: Dishwasher, Disposal, Dryer, Oven, Refrigerator, Washer
- Laundry: In Basement, In Unit
Features
- Ceiling Fan(s), Dining Area, Dry Wall, Formal/Separate Dining Room, Kitchen - Galley, Pantry, Primary Bath(s), Recessed Lighting, Walk-In Closet(s)
- Flooring: Carpet, Laminate
- Has basement: Yes
- Has fireplace: Yes
Interior area
- Total interior livable area: 1,360 sqft
Property
Parking
- Parking features: Assigned, Off Street, On Street
Features
- Exterior features: Contact manager
Details
- Parcel number: 0544080652
Construction
Type & style
- Home type: Townhouse
- Architectural style: Colonial
- Property subtype: Townhouse
Condition
- Year built: 1987
Utilities & green energy
- Utilities for property: Garbage
Building
Management
- Pets allowed: Yes
Community & HOA
Community
- Features: Clubhouse, Pool, Tennis Court(s)
HOA
- Amenities included: Pool, Tennis Court(s)
Location
- Region: Centreville
Financial & listing details
- Lease term: Contact For Details
Price history
| Date | Event | Price |
|---|---|---|
| 5/29/2025 | Listed for rent | $3,200+60%$2/sqft |
Source: Bright MLS #VAFX2242004 | ||
| 2/23/2019 | Listing removed | $2,000$1/sqft |
Source: Pearson Smith Realty, LLC #VAFX991838 | ||
| 2/15/2019 | Listed for rent | $2,000$1/sqft |
Source: Pearson Smith Realty, LLC #VAFX991838 | ||
| 12/29/2004 | Sold | $351,000$258/sqft |
Source: Public Record | ||
![[object Object]](https://photos.zillowstatic.com/fp/304b2a15cafbd4af9b23d945155f65df-p_i.jpg)
