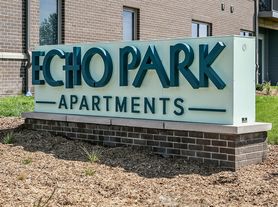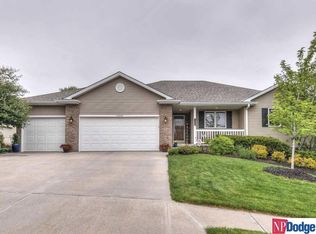Fully furnished includes: utilities, internet, yard maintenance and trash pickup. Kitchen appliances, utensils, linens, towels. Contractors welcome. Easy access to I-80
Long term or month to month is available
House for rent
Accepts Zillow applications
$3,200/mo
13909 Greenfield Rd, Omaha, NE 68138
4beds
1,463sqft
Price may not include required fees and charges.
Single family residence
Available now
Dogs OK
Central air
In unit laundry
Attached garage parking
Forced air
What's special
- 15 days |
- -- |
- -- |
Zillow last checked: 8 hours ago
Listing updated: January 20, 2026 at 11:33pm
Travel times
Facts & features
Interior
Bedrooms & bathrooms
- Bedrooms: 4
- Bathrooms: 2
- Full bathrooms: 2
Heating
- Forced Air
Cooling
- Central Air
Appliances
- Included: Dishwasher, Dryer, Freezer, Microwave, Oven, Refrigerator, Washer
- Laundry: In Unit
Features
- Flooring: Carpet, Hardwood, Tile
- Furnished: Yes
Interior area
- Total interior livable area: 1,463 sqft
Property
Parking
- Parking features: Attached, Off Street
- Has attached garage: Yes
- Details: Contact manager
Features
- Exterior features: Complety remodeled - all rooms walls and floors, Heating system: Forced Air
Details
- Parcel number: 010793755
Construction
Type & style
- Home type: SingleFamily
- Property subtype: Single Family Residence
Community & HOA
Location
- Region: Omaha
Financial & listing details
- Lease term: 6 Month
Price history
| Date | Event | Price |
|---|---|---|
| 1/7/2026 | Listed for rent | $3,200$2/sqft |
Source: Zillow Rentals Report a problem | ||
| 10/6/2025 | Listing removed | $3,200$2/sqft |
Source: Zillow Rentals Report a problem | ||
| 7/31/2025 | Listed for rent | $3,200+146.2%$2/sqft |
Source: Zillow Rentals Report a problem | ||
| 7/10/2025 | Price change | $295,000-1.3%$202/sqft |
Source: | ||
| 5/22/2025 | Price change | $299,000-3.5%$204/sqft |
Source: | ||
Neighborhood: Chalco
Nearby schools
GreatSchools rating
- 4/10Norris Elementary SchoolGrades: PK-5Distance: 2.8 mi
- 4/10Millard Central Middle SchoolGrades: 6-8Distance: 2.9 mi
- 4/10Millard South High SchoolGrades: 9-12Distance: 2.5 mi

