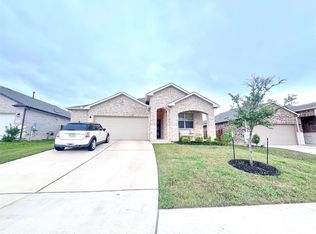Welcome home! This stunning two-story house features high ceilings and beautifully combines modern design with comfort and functionality. Move-in ready, it features four spacious bedrooms and 2.5 bathrooms. With several versatile flex spaces, this thoughtfully designed residence is perfect for today's lifestyle step into an open-concept living area filled with natural light, soaring ceilings, and sleek quartz countertops. The chef's kitchen truly serves as the heart of the home, complete with stainless steel appliances and a generous island. The main-level primary suite is a peaceful retreat. It features a large walk-in closet and an ensuite bath with dual vanities and a glass-enclosed walk-in shower. Upstairs, enjoy three additional bedrooms, a full bath, and a game room/loft. Entertain effortlessly in the expansive living room or on the covered patio. The fully fenced yard offers a flagstone extension for outdoor dining, mature landscaping, and a raised garden bed ready for your green thumb. It delivers the space, style, and flexibility you need perfect for entertaining, relaxing, or remote work. Great neighborhood amenities include a community pool, playground & clubhouse. Conveniently located near parks, dining, The Domain, Samsung, and the Tesla Gigafactory, this home offers unbeatable access to Austin's top employers and amenities.
House for rent
$2,500/mo
13908 Neskar Dr, Pflugerville, TX 78660
4beds
2,494sqft
Price may not include required fees and charges.
Singlefamily
Available Mon Jun 30 2025
Dogs OK
Central air, ceiling fan
Gas dryer hookup laundry
4 Attached garage spaces parking
Central
What's special
- 24 days
- on Zillow |
- -- |
- -- |
Travel times
Start saving for your dream home
Consider a first time home buyer savings account designed to grow your down payment with up to a 6% match & 4.15% APY.
Facts & features
Interior
Bedrooms & bathrooms
- Bedrooms: 4
- Bathrooms: 3
- Full bathrooms: 2
- 1/2 bathrooms: 1
Heating
- Central
Cooling
- Central Air, Ceiling Fan
Appliances
- Included: Dishwasher, Disposal, Microwave, Oven, Range, Refrigerator, WD Hookup
- Laundry: Gas Dryer Hookup, Hookups, In Unit, Inside, Laundry Room, Lower Level, Washer Hookup
Features
- Ceiling Fan(s), Double Vanity, Eat-in Kitchen, Entrance Foyer, Gas Dryer Hookup, High Ceilings, High Speed Internet, Kitchen Island, Multiple Dining Areas, Multiple Living Areas, Open Floorplan, Pantry, Quartz Counters, Recessed Lighting, Smart Home, Smart Thermostat, WD Hookup, Walk In Closet, Walk-In Closet(s), Washer Hookup
- Flooring: Carpet, Laminate
Interior area
- Total interior livable area: 2,494 sqft
Property
Parking
- Total spaces: 4
- Parking features: Attached, Garage, Covered
- Has attached garage: Yes
- Details: Contact manager
Features
- Stories: 2
- Exterior features: Contact manager
- Has view: Yes
- View description: Contact manager
Details
- Parcel number: 923138
Construction
Type & style
- Home type: SingleFamily
- Property subtype: SingleFamily
Materials
- Roof: Shake Shingle
Condition
- Year built: 2020
Community & HOA
Community
- Features: Clubhouse, Gated, Playground
Location
- Region: Pflugerville
Financial & listing details
- Lease term: 12 Months
Price history
| Date | Event | Price |
|---|---|---|
| 6/13/2025 | Price change | $2,500-2%$1/sqft |
Source: Unlock MLS #3293981 | ||
| 6/7/2025 | Listing removed | $440,000$176/sqft |
Source: | ||
| 6/6/2025 | Price change | $440,000-1.3%$176/sqft |
Source: | ||
| 5/30/2025 | Price change | $446,000-0.2%$179/sqft |
Source: | ||
| 5/23/2025 | Price change | $2,550-1.9%$1/sqft |
Source: Unlock MLS #3293981 | ||
![[object Object]](https://photos.zillowstatic.com/fp/61eb9114bf243011a313564208a19dc4-p_i.jpg)
