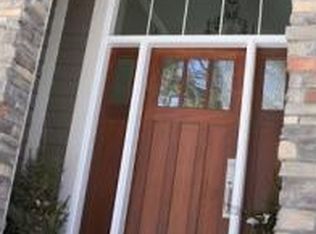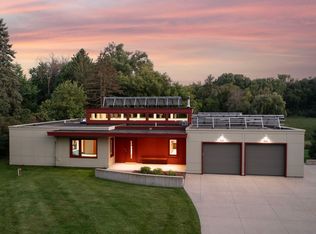Closed
$825,000
13907 Spring Lake Rd, Minnetonka, MN 55345
5beds
4,366sqft
Single Family Residence
Built in 1960
1.6 Acres Lot
$913,500 Zestimate®
$189/sqft
$5,221 Estimated rent
Home value
$913,500
$813,000 - $1.04M
$5,221/mo
Zestimate® history
Loading...
Owner options
Explore your selling options
What's special
Discover the perfect blend of space and serenity in this exceptional Minnetonka rambler, easily convertible to one-level living. The fabulous 2004 addition creates a generous open floor plan with long sightlines throughout sun-drenched spaces. The impressive kitchen showcases a large island and vaulted ceilings complemented by crisp white cabinetry. Luxurious touches include a designer Venetian chandelier in the dining area, and two inviting gas fireplaces, one on each level. The main level offers four bedrooms while the spacious finished lower level includes a wet bar for entertaining. Enjoy the vaulted 3-season porch surrounded by glass windows and relax on the stone tile patio embraced by private 1.6-acre grounds. Additional highlights include a 3-car garage with convenient mudroom entry plus a versatile "big shed" outbuilding perfect for workshops, studios, or storage. This desirable location provides the ultimate combination of privacy and accessibility.
Zillow last checked: 8 hours ago
Listing updated: May 06, 2025 at 02:02pm
Listed by:
Eli Johnson 651-357-2536,
Engel & Volkers Minneapolis Downtown
Bought with:
Adam Dorn - The Dorn Group
RE/MAX Results
Source: NorthstarMLS as distributed by MLS GRID,MLS#: 6673928
Facts & features
Interior
Bedrooms & bathrooms
- Bedrooms: 5
- Bathrooms: 3
- Full bathrooms: 1
- 3/4 bathrooms: 1
- 1/2 bathrooms: 1
Bedroom 1
- Level: Main
- Area: 160 Square Feet
- Dimensions: 16x10
Bedroom 2
- Level: Main
- Area: 140 Square Feet
- Dimensions: 14x10
Bedroom 3
- Level: Main
- Area: 140 Square Feet
- Dimensions: 14x10
Bedroom 4
- Level: Main
- Area: 140 Square Feet
- Dimensions: 14x10
Bedroom 5
- Level: Lower
- Area: 361 Square Feet
- Dimensions: 19x19
Dining room
- Level: Main
- Area: 198 Square Feet
- Dimensions: 18x11
Family room
- Level: Lower
- Area: 338 Square Feet
- Dimensions: 26x13
Other
- Level: Main
- Area: 180 Square Feet
- Dimensions: 15x12
Kitchen
- Level: Main
- Area: 242 Square Feet
- Dimensions: 22x11
Laundry
- Level: Lower
- Area: 208 Square Feet
- Dimensions: 16x13
Living room
- Level: Main
- Area: 322 Square Feet
- Dimensions: 23x14
Other
- Level: Main
- Area: 288 Square Feet
- Dimensions: 18x16
Recreation room
- Level: Lower
- Area: 480 Square Feet
- Dimensions: 24x20
Sitting room
- Level: Main
- Area: 308 Square Feet
- Dimensions: 22x14
Heating
- Forced Air
Cooling
- Central Air
Appliances
- Included: Cooktop, Dishwasher, Disposal, Double Oven, Dryer, Exhaust Fan, Gas Water Heater, Water Filtration System, Microwave, Refrigerator, Wall Oven, Washer, Water Softener Owned
Features
- Basement: Block,Egress Window(s),Finished,Full,Sump Pump
- Number of fireplaces: 2
- Fireplace features: Family Room, Gas, Living Room
Interior area
- Total structure area: 4,366
- Total interior livable area: 4,366 sqft
- Finished area above ground: 2,486
- Finished area below ground: 1,880
Property
Parking
- Total spaces: 3
- Parking features: Attached, Garage Door Opener, Insulated Garage
- Attached garage spaces: 3
- Has uncovered spaces: Yes
- Details: Garage Dimensions (31x25)
Accessibility
- Accessibility features: None
Features
- Levels: One
- Stories: 1
- Patio & porch: Enclosed, Patio, Rear Porch
- Fencing: Invisible
Lot
- Size: 1.60 Acres
- Dimensions: 154 x 470 x 148 x 520
Details
- Additional structures: Other
- Foundation area: 1880
- Additional parcels included: 2211722240045
- Parcel number: 2211722240011
- Zoning description: Residential-Single Family
Construction
Type & style
- Home type: SingleFamily
- Property subtype: Single Family Residence
Materials
- Brick/Stone, Fiber Cement, Block
Condition
- Age of Property: 65
- New construction: No
- Year built: 1960
Utilities & green energy
- Electric: Circuit Breakers, 200+ Amp Service
- Gas: Natural Gas
- Sewer: City Sewer/Connected
- Water: City Water/Connected
Community & neighborhood
Location
- Region: Minnetonka
- Subdivision: Oakhaven Acres
HOA & financial
HOA
- Has HOA: No
Price history
| Date | Event | Price |
|---|---|---|
| 4/18/2025 | Sold | $825,000+7.1%$189/sqft |
Source: | ||
| 3/21/2025 | Pending sale | $770,000$176/sqft |
Source: | ||
| 3/13/2025 | Listed for sale | $770,000+442.3%$176/sqft |
Source: | ||
| 5/1/1993 | Sold | $142,000+16.4%$33/sqft |
Source: Agent Provided Report a problem | ||
| 3/26/1991 | Sold | $122,000$28/sqft |
Source: Agent Provided Report a problem | ||
Public tax history
| Year | Property taxes | Tax assessment |
|---|---|---|
| 2025 | $9,918 +4.6% | $738,500 -2% |
| 2024 | $9,480 +11.5% | $753,300 +0.8% |
| 2023 | $8,505 +8.9% | $747,500 +8.9% |
Find assessor info on the county website
Neighborhood: 55345
Nearby schools
GreatSchools rating
- 6/10Glen Lake Elementary SchoolGrades: PK-6Distance: 1.1 mi
- 4/10Hopkins West Junior High SchoolGrades: 6-9Distance: 0.3 mi
- 8/10Hopkins Senior High SchoolGrades: 10-12Distance: 2.9 mi
Get a cash offer in 3 minutes
Find out how much your home could sell for in as little as 3 minutes with a no-obligation cash offer.
Estimated market value
$913,500

