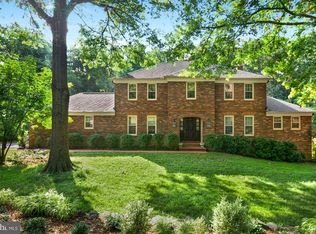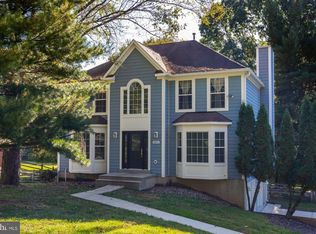Sold for $890,000
$890,000
13907 Overton Ln, Silver Spring, MD 20904
5beds
4,658sqft
Single Family Residence
Built in 2002
0.46 Acres Lot
$900,800 Zestimate®
$191/sqft
$4,588 Estimated rent
Home value
$900,800
$856,000 - $955,000
$4,588/mo
Zestimate® history
Loading...
Owner options
Explore your selling options
What's special
Stunning and Spacious single-family home almost on 0.47 acre nestled in a peaceful setting, offering 5 bedrooms and 3.5 baths and an ample space for entertaining! The main level showcases elegant hardwood floors and a seamless open-concept design, perfect for modern living. The gourmet kitchen features a center island and direct access to the garage through the back door and newer appliances. French doors open to a spacious deck, overlooking a picturesque, park-like backyard. Do not miss the huge 2 car garage and a long driveway!!!! The luxurious primary suite on the main floor ( rare find) boasts a generous walk-in closet and a spa-like bath with a garden tub, separate shower, and dual sinks. Upstairs, you'll find three spacious bedrooms, while the lower level offers a guest suite and a cozy family room, providing plenty of space for everyone. A separate office overlooking the natural setting and a huge backyard. Covered patio!! The walkout basement with kitchen is an apartment itself. Outdoor entertaining is a breeze with a large deck and expansive yard. This house comes with a backup generator as well, Flooded with natural light and enhanced by custom finishes, this home is conveniently located near the ICC yet tucked away on a quiet country lane, with easy access to restaurants, trails, and shopping malls!
Zillow last checked: 8 hours ago
Listing updated: January 08, 2026 at 04:48pm
Listed by:
Sunita Bali 301-984-7108,
EXP Realty, LLC
Bought with:
Chaka Banegas, 652940
Taylor Properties
Source: Bright MLS,MLS#: MDMC2164332
Facts & features
Interior
Bedrooms & bathrooms
- Bedrooms: 5
- Bathrooms: 4
- Full bathrooms: 4
- Main level bathrooms: 2
- Main level bedrooms: 1
Primary bedroom
- Features: Flooring - Wood
- Level: Main
Bedroom 1
- Features: Flooring - Carpet
- Level: Upper
Bedroom 2
- Features: Flooring - Other
- Level: Upper
Bedroom 3
- Features: Flooring - Other
- Level: Upper
Family room
- Features: Flooring - Carpet
- Level: Lower
Foyer
- Features: Flooring - HardWood
- Level: Main
Other
- Features: Flooring - Carpet
- Level: Lower
Kitchen
- Features: Flooring - HardWood
- Level: Main
Laundry
- Features: Flooring - Tile/Brick
- Level: Main
Living room
- Features: Flooring - HardWood
- Level: Main
Office
- Features: Flooring - Carpet
- Level: Lower
Storage room
- Features: Flooring - Concrete
- Level: Lower
Utility room
- Features: Flooring - Concrete
- Level: Lower
Heating
- Hot Water, Natural Gas
Cooling
- Central Air, Electric
Appliances
- Included: Dishwasher, Disposal, Dryer, Microwave, Self Cleaning Oven, Oven/Range - Gas, Refrigerator, Washer, Tankless Water Heater, Gas Water Heater
- Laundry: Washer/Dryer Hookups Only, Laundry Room
Features
- Built-in Features, Chair Railings, Combination Dining/Living, Combination Kitchen/Dining, Crown Molding, Entry Level Bedroom, Open Floorplan, Kitchen Island, Primary Bath(s), Recessed Lighting, Upgraded Countertops, Wainscotting, Bar, 2 Story Ceilings, 9'+ Ceilings, Dry Wall
- Flooring: Carpet, Hardwood, Concrete, Wood
- Doors: French Doors, Six Panel
- Windows: Casement, Insulated Windows, Screens, Window Treatments
- Basement: Connecting Stairway,Full,Finished,Heated,Exterior Entry,Walk-Out Access,Windows
- Has fireplace: No
Interior area
- Total structure area: 5,023
- Total interior livable area: 4,658 sqft
- Finished area above ground: 3,200
- Finished area below ground: 1,458
Property
Parking
- Parking features: None
Accessibility
- Accessibility features: Accessible Entrance
Features
- Levels: Three
- Stories: 3
- Exterior features: Flood Lights
- Pool features: None
Lot
- Size: 0.46 Acres
Details
- Additional structures: Above Grade, Below Grade
- Parcel number: 160503016720
- Zoning: R200
- Special conditions: Standard
Construction
Type & style
- Home type: SingleFamily
- Architectural style: Cape Cod
- Property subtype: Single Family Residence
Materials
- Brick, Combination
- Foundation: Brick/Mortar
- Roof: Asphalt
Condition
- New construction: No
- Year built: 2002
Utilities & green energy
- Sewer: Public Sewer
- Water: Public
Community & neighborhood
Location
- Region: Silver Spring
- Subdivision: Drumeldra Hills
Other
Other facts
- Listing agreement: Exclusive Agency
- Listing terms: Cash,Conventional,FHA,VA Loan
- Ownership: Fee Simple
Price history
| Date | Event | Price |
|---|---|---|
| 3/31/2025 | Sold | $890,000-1.1%$191/sqft |
Source: | ||
| 3/11/2025 | Contingent | $900,000$193/sqft |
Source: | ||
| 3/11/2025 | Price change | $900,000+2.9%$193/sqft |
Source: | ||
| 3/8/2025 | Listed for sale | $875,000+30.6%$188/sqft |
Source: | ||
| 3/14/2018 | Sold | $670,000-4.1%$144/sqft |
Source: Public Record Report a problem | ||
Public tax history
| Year | Property taxes | Tax assessment |
|---|---|---|
| 2025 | $8,577 +19.4% | $678,300 +8.7% |
| 2024 | $7,182 +9.5% | $623,900 +9.6% |
| 2023 | $6,562 +10.6% | $569,500 +5.9% |
Find assessor info on the county website
Neighborhood: 20904
Nearby schools
GreatSchools rating
- 7/10Westover Elementary SchoolGrades: PK-5Distance: 0.8 mi
- 3/10White Oak Middle SchoolGrades: 6-8Distance: 2.1 mi
- 4/10Springbrook High SchoolGrades: 9-12Distance: 1.8 mi
Schools provided by the listing agent
- District: Montgomery County Public Schools
Source: Bright MLS. This data may not be complete. We recommend contacting the local school district to confirm school assignments for this home.
Get pre-qualified for a loan
At Zillow Home Loans, we can pre-qualify you in as little as 5 minutes with no impact to your credit score.An equal housing lender. NMLS #10287.
Sell for more on Zillow
Get a Zillow Showcase℠ listing at no additional cost and you could sell for .
$900,800
2% more+$18,016
With Zillow Showcase(estimated)$918,816

