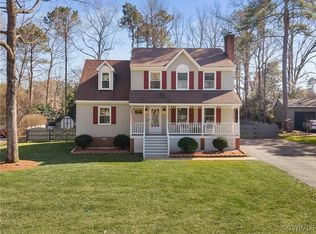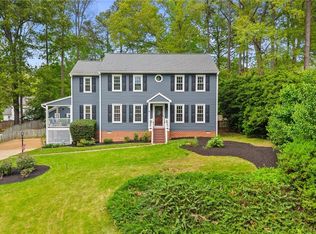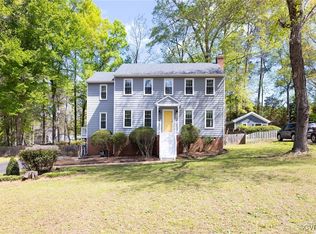Sold for $433,000 on 05/12/25
$433,000
13907 Belmont Stakes Ct, Midlothian, VA 23112
3beds
1,659sqft
Single Family Residence
Built in 1991
0.31 Acres Lot
$443,600 Zestimate®
$261/sqft
$2,353 Estimated rent
Home value
$443,600
$413,000 - $475,000
$2,353/mo
Zestimate® history
Loading...
Owner options
Explore your selling options
What's special
Welcome to 13907 Belmont Stakes Ct! This stunning 3 bedroom 2 1/2 bath home is nestled in a private and secluded cul-de-sac within the highly sought after Triple Crown community. As you approach, you’ll immediately notice the homes exceptional curb appeal with lush landscaping, welcoming exterior and expansive paved driveway. Inside, the home boasts a beautifully updated kitchen, featuring sleek white soft close cabinetry complete with modern finishes. Perfect for preparing meals, entertaining guests or spending quality time with family and friends! All bathrooms have been fully updated, offering contemporary features and a spa-like atmosphere. The spacious primary suite provides a peaceful retreat with its own private en suite. Outside, the expansive backyard is an entertainer’s dream, featuring a gorgeous stamped concrete patio that’s perfect for hosting gatherings or enjoying quiet evenings outdoors. The home also includes brand-new windows throughout, ensuring energy efficiency and natural light. For added convenience, a large detached two-car garage provides ample space for vehicles, storage, or a workshop. This home offers the perfect balance of privacy, style, and functionality in one of the area’s most desirable neighborhoods. Close to shopping, restaurants, major interstates and more! This home is truly one of a kind and the perfect blend of comfort and style! Sellers are offering a transferable cinch home warranty. Schedule your showings today this one wont last long!
Zillow last checked: 8 hours ago
Listing updated: May 13, 2025 at 08:57am
Listed by:
Alexa Orlando 8048217557,
Long & Foster REALTORS,
Jim Dorsey 804-833-8039,
Long & Foster REALTORS
Bought with:
Zhanna Shuparska, 0225203862
Joyner Fine Properties
Source: CVRMLS,MLS#: 2506887 Originating MLS: Central Virginia Regional MLS
Originating MLS: Central Virginia Regional MLS
Facts & features
Interior
Bedrooms & bathrooms
- Bedrooms: 3
- Bathrooms: 3
- Full bathrooms: 2
- 1/2 bathrooms: 1
Primary bedroom
- Description: LVP flooring/ walk in closet
- Level: Second
- Dimensions: 0 x 0
Bedroom 2
- Level: Second
- Dimensions: 0 x 0
Bedroom 3
- Description: walk up attic
- Level: Second
- Dimensions: 0 x 0
Family room
- Description: wood burning F/P
- Level: First
- Dimensions: 0 x 0
Other
- Description: Tub & Shower
- Level: Second
Half bath
- Level: First
Kitchen
- Description: Eat in kitchen
- Level: First
- Dimensions: 0 x 0
Laundry
- Level: First
- Dimensions: 0 x 0
Heating
- Electric, Zoned
Cooling
- Zoned
Appliances
- Included: Dishwasher, Electric Cooking, Electric Water Heater, Disposal
- Laundry: Washer Hookup, Dryer Hookup
Features
- Bay Window, Ceiling Fan(s), Dining Area, Eat-in Kitchen, Fireplace, Granite Counters, Kitchen Island, Bath in Primary Bedroom, Pantry, Recessed Lighting, Walk-In Closet(s)
- Flooring: Partially Carpeted, Tile, Wood
- Basement: Crawl Space
- Attic: Walk-up
- Number of fireplaces: 1
- Fireplace features: Masonry, Wood Burning
Interior area
- Total interior livable area: 1,659 sqft
- Finished area above ground: 1,659
- Finished area below ground: 0
Property
Parking
- Total spaces: 2
- Parking features: Detached, Garage, Off Street, Oversized, Two Spaces
- Garage spaces: 2
Features
- Levels: Two
- Stories: 2
- Patio & porch: Front Porch, Patio, Porch
- Exterior features: Porch, Storage, Shed
- Pool features: None
- Fencing: Back Yard,Fenced
Lot
- Size: 0.31 Acres
- Features: Cul-De-Sac
Details
- Parcel number: 728669824500000
- Zoning description: R12
Construction
Type & style
- Home type: SingleFamily
- Architectural style: Colonial,Two Story
- Property subtype: Single Family Residence
Materials
- Drywall, Frame, Hardboard
- Roof: Asphalt,Shingle
Condition
- Resale
- New construction: No
- Year built: 1991
Utilities & green energy
- Sewer: Public Sewer
- Water: Public
Community & neighborhood
Location
- Region: Midlothian
- Subdivision: Triple Crown
Other
Other facts
- Ownership: Individuals
- Ownership type: Sole Proprietor
Price history
| Date | Event | Price |
|---|---|---|
| 5/12/2025 | Sold | $433,000+11%$261/sqft |
Source: | ||
| 4/5/2025 | Pending sale | $389,950$235/sqft |
Source: | ||
| 4/2/2025 | Listed for sale | $389,950+48.3%$235/sqft |
Source: | ||
| 1/19/2021 | Sold | $263,000+5.2%$159/sqft |
Source: | ||
| 11/23/2020 | Pending sale | $250,000$151/sqft |
Source: Long & Foster REALTORS #2034965 | ||
Public tax history
| Year | Property taxes | Tax assessment |
|---|---|---|
| 2025 | $2,876 +2% | $323,100 +3.2% |
| 2024 | $2,818 +4.2% | $313,100 +5.3% |
| 2023 | $2,705 +7.6% | $297,200 +8.8% |
Find assessor info on the county website
Neighborhood: 23112
Nearby schools
GreatSchools rating
- 8/10Alberta Smith Elementary SchoolGrades: PK-5Distance: 0.6 mi
- 4/10Bailey Bridge Middle SchoolGrades: 6-8Distance: 2.1 mi
- 4/10Manchester High SchoolGrades: 9-12Distance: 1.8 mi
Schools provided by the listing agent
- Elementary: Alberta Smith
- Middle: Bailey Bridge
- High: Manchester
Source: CVRMLS. This data may not be complete. We recommend contacting the local school district to confirm school assignments for this home.
Get a cash offer in 3 minutes
Find out how much your home could sell for in as little as 3 minutes with a no-obligation cash offer.
Estimated market value
$443,600
Get a cash offer in 3 minutes
Find out how much your home could sell for in as little as 3 minutes with a no-obligation cash offer.
Estimated market value
$443,600


