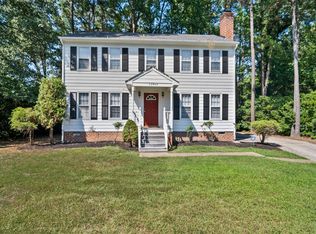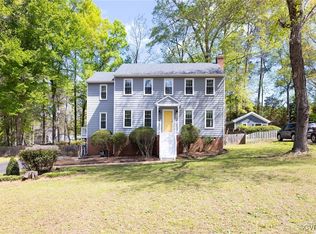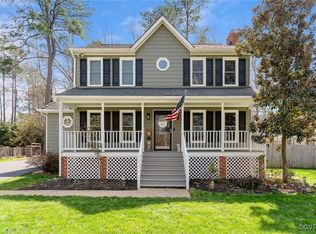Sold for $454,500 on 05/23/25
$454,500
13906 War Admiral Dr, Midlothian, VA 23112
4beds
2,210sqft
Single Family Residence
Built in 1991
0.31 Acres Lot
$464,900 Zestimate®
$206/sqft
$2,634 Estimated rent
Home value
$464,900
$432,000 - $497,000
$2,634/mo
Zestimate® history
Loading...
Owner options
Explore your selling options
What's special
Welcome to 13906 War Admiral Drive in the highly sought-after Triple Crown subdivision of Deer Run! Step onto the front covered porch and into the home, where you will be met by beautiful hardwood floors throughout the dining room and living area/family room. The foyer leads you into the oversized kitchen, which features tile flooring, TWO pantries, and an eat-in dining area separate from the formal dining room. You'll love this kitchen as it comes equipped with stainless steel appliances, tons of natural light, and an abundance of counter space! In the kitchen hallway, you will find the conveniently located mudroom/laundry room with built-in cabinetry and shelving for extra storage, a drop zone, AND access to the side porch and driveway. Off of the kitchen is the decently sized living room with a lighted ceiling fan, which leads you to the screened-in porch and backyard oasis. The large back deck encompasses the above-ground pool and even has a pergola to cover a section of the deck for summer barbeques in the shade. Bonus for those moving their small children or furry friends: the swing set will convey and the backyard is fully fenced! You will have plenty of storage for yard tools and pool equipment with the 2 sheds - one detached and one attached. This is the PERFECT place for summer entertaining, which is right around the corner! Upstairs is the Primary bedroom suite at the end of the hallway, which highlights those beautiful hardwood floors and not one but TWO closets. The newly renovated primary en-suite bathroom is a modern dream with unique eucalyptus-colored tile throughout the stand-up shower and lovely golden accents. Down the hall, you will find the other full bathroom as well as the three additional bedrooms. Each bedroom has carpet flooring and its own designated closet. One of these bedrooms could easily become a home office or crafts room if necessary. Don't miss your opportunity to call this place HOME; schedule your showing today!
Zillow last checked: 8 hours ago
Listing updated: May 23, 2025 at 06:05pm
Listed by:
Brandon Allen 804-245-9119,
River City Elite Properties - Real Broker
Bought with:
Chris Elliott, 0225210369
Keller Williams Realty
Source: CVRMLS,MLS#: 2509266 Originating MLS: Central Virginia Regional MLS
Originating MLS: Central Virginia Regional MLS
Facts & features
Interior
Bedrooms & bathrooms
- Bedrooms: 4
- Bathrooms: 3
- Full bathrooms: 2
- 1/2 bathrooms: 1
Primary bedroom
- Level: Second
- Dimensions: 0 x 0
Bedroom 2
- Level: Second
- Dimensions: 0 x 0
Bedroom 3
- Level: Second
- Dimensions: 0 x 0
Bedroom 4
- Level: Second
- Dimensions: 0 x 0
Dining room
- Level: First
- Dimensions: 0 x 0
Family room
- Level: First
- Dimensions: 0 x 0
Foyer
- Level: First
- Dimensions: 0 x 0
Other
- Description: Tub & Shower
- Level: Second
Half bath
- Level: First
Kitchen
- Level: First
- Dimensions: 0 x 0
Living room
- Level: First
- Dimensions: 0 x 0
Heating
- Electric, Heat Pump
Cooling
- Heat Pump
Appliances
- Included: Dryer, Dishwasher, Electric Cooking, Electric Water Heater, Disposal, Microwave, Oven, Refrigerator, Smooth Cooktop, Stove, Washer
- Laundry: Washer Hookup, Dryer Hookup
Features
- Bay Window, Ceiling Fan(s), Dining Area, Separate/Formal Dining Room, Eat-in Kitchen, Bath in Primary Bedroom, Pantry, Solid Surface Counters
- Flooring: Carpet, Tile, Vinyl, Wood
- Has basement: No
- Attic: Pull Down Stairs
- Has fireplace: No
Interior area
- Total interior livable area: 2,210 sqft
- Finished area above ground: 2,210
- Finished area below ground: 0
Property
Parking
- Parking features: Driveway, Paved
- Has uncovered spaces: Yes
Features
- Levels: Two
- Stories: 2
- Patio & porch: Screened, Side Porch, Stoop, Deck, Porch
- Exterior features: Deck, Play Structure, Porch, Storage, Shed, Paved Driveway
- Has private pool: Yes
- Pool features: Above Ground, Pool Cover, Pool, Private
- Fencing: Fenced,Full
Lot
- Size: 0.31 Acres
Details
- Parcel number: 728669803300000
- Zoning description: R12
Construction
Type & style
- Home type: SingleFamily
- Architectural style: Two Story
- Property subtype: Single Family Residence
Materials
- Drywall, Frame, Vinyl Siding
- Roof: Shingle
Condition
- Resale
- New construction: No
- Year built: 1991
Utilities & green energy
- Sewer: Public Sewer
- Water: Public
Community & neighborhood
Security
- Security features: Smoke Detector(s)
Location
- Region: Midlothian
- Subdivision: Triple Crown
Other
Other facts
- Ownership: Individuals
- Ownership type: Sole Proprietor
Price history
| Date | Event | Price |
|---|---|---|
| 5/23/2025 | Sold | $454,500+5.7%$206/sqft |
Source: | ||
| 4/28/2025 | Pending sale | $430,000$195/sqft |
Source: | ||
| 4/24/2025 | Listed for sale | $430,000+8.9%$195/sqft |
Source: | ||
| 4/4/2022 | Sold | $394,713+16.4%$179/sqft |
Source: | ||
| 3/8/2022 | Pending sale | $339,000$153/sqft |
Source: | ||
Public tax history
| Year | Property taxes | Tax assessment |
|---|---|---|
| 2025 | $3,588 +1.7% | $403,100 +2.8% |
| 2024 | $3,529 +4% | $392,100 +5.1% |
| 2023 | $3,393 +11.6% | $372,900 +12.8% |
Find assessor info on the county website
Neighborhood: 23112
Nearby schools
GreatSchools rating
- 8/10Alberta Smith Elementary SchoolGrades: PK-5Distance: 0.6 mi
- 4/10Bailey Bridge Middle SchoolGrades: 6-8Distance: 2.1 mi
- 4/10Manchester High SchoolGrades: 9-12Distance: 1.8 mi
Schools provided by the listing agent
- Elementary: Alberta Smith
- Middle: Bailey Bridge
- High: Manchester
Source: CVRMLS. This data may not be complete. We recommend contacting the local school district to confirm school assignments for this home.
Get a cash offer in 3 minutes
Find out how much your home could sell for in as little as 3 minutes with a no-obligation cash offer.
Estimated market value
$464,900
Get a cash offer in 3 minutes
Find out how much your home could sell for in as little as 3 minutes with a no-obligation cash offer.
Estimated market value
$464,900


