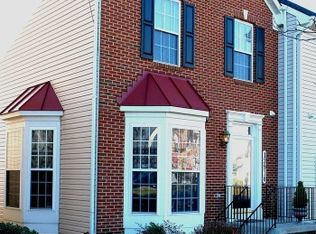Sold for $527,000
$527,000
13906 Lullaby Rd, Germantown, MD 20874
3beds
2,460sqft
Townhouse
Built in 2002
1,870 Square Feet Lot
$561,200 Zestimate®
$214/sqft
$2,988 Estimated rent
Home value
$561,200
$533,000 - $589,000
$2,988/mo
Zestimate® history
Loading...
Owner options
Explore your selling options
What's special
****Offer Deadline Tuesday 1/24/23 3:00pm**** EXPANSIVE Townhome with 3 level bump out over 2600 sq ft of living space!!!! Detached garage, additional parking space and street parking. Nice gourmet kitchen with center island that opens to a family room. The primary suite is bumped out and offers a soaking tub with separate shower and large walk-in closet. HUGE fully finished lower level. Trex deck with sun awning. The home fronts to community green space. Townhome location is also a commuter's dream come true as it is located within a mile from the MARC train and few miles to Transportation Center to Shady Grove Metro. No fee to park at either station. Enjoy recreational amenities at Germantown Soccerplex, Upcounty Outdoor Pool, Top Golf and Black Hills Regional Park with miles of recreational trails. ***FIRST OPEN HOUSE Sunday, January 22, 2023. 2:00 - 4:00***
Zillow last checked: 8 hours ago
Listing updated: February 21, 2023 at 11:20am
Listed by:
Carole Kunze 240-401-4650,
Weichert, REALTORS,
Co-Listing Agent: Jack A Kort 301-928-7653,
Weichert, REALTORS
Bought with:
Arvind Dangi, 605299
UnionPlus Realty, Inc.
Source: Bright MLS,MLS#: MDMC2079596
Facts & features
Interior
Bedrooms & bathrooms
- Bedrooms: 3
- Bathrooms: 4
- Full bathrooms: 2
- 1/2 bathrooms: 2
- Main level bathrooms: 1
Basement
- Area: 880
Heating
- Forced Air, Natural Gas
Cooling
- Central Air, Electric
Appliances
- Included: Microwave, Dishwasher, Disposal, Oven/Range - Gas, Refrigerator, Washer, Dryer, Gas Water Heater
- Laundry: In Basement, Laundry Room
Features
- Dining Area, Attic, Ceiling Fan(s), Combination Kitchen/Dining, Family Room Off Kitchen, Open Floorplan, Eat-in Kitchen, Kitchen - Gourmet, Kitchen Island, Pantry, Primary Bath(s), Soaking Tub, Bathroom - Stall Shower, Bathroom - Tub Shower, Upgraded Countertops, Walk-In Closet(s), 9'+ Ceilings, Dry Wall
- Flooring: Hardwood, Vinyl, Tile/Brick, Wood
- Doors: French Doors, Six Panel, Insulated, Storm Door(s)
- Windows: Double Pane Windows, Insulated Windows, Screens, Storm Window(s), Window Treatments
- Basement: Finished,Interior Entry
- Has fireplace: No
Interior area
- Total structure area: 2,640
- Total interior livable area: 2,460 sqft
- Finished area above ground: 1,760
- Finished area below ground: 700
Property
Parking
- Total spaces: 1
- Parking features: Garage Faces Rear, Driveway, Detached
- Garage spaces: 1
- Has uncovered spaces: Yes
Accessibility
- Accessibility features: None
Features
- Levels: Three
- Stories: 3
- Patio & porch: Deck, Brick, Roof
- Exterior features: Awning(s), Satellite Dish, Lighting, Bump-outs, Street Lights
- Pool features: None
- Fencing: Wood,Partial
- Has view: Yes
- View description: Garden, Street
Lot
- Size: 1,870 sqft
- Features: Adjoins - Open Space, Suburban
Details
- Additional structures: Above Grade, Below Grade
- Parcel number: 160203329760
- Zoning: R200
- Zoning description: Residential
- Special conditions: Standard
Construction
Type & style
- Home type: Townhouse
- Architectural style: Colonial
- Property subtype: Townhouse
Materials
- Brick Front, Vinyl Siding
- Foundation: Concrete Perimeter
- Roof: Architectural Shingle
Condition
- Very Good
- New construction: No
- Year built: 2002
Details
- Builder model: 3 level bump out
- Builder name: Ryan Homes
Utilities & green energy
- Electric: 220 Volts
- Sewer: Public Sewer
- Water: Public
- Utilities for property: Cable Connected, Phone, Natural Gas Available, Broadband, Cable, Satellite Internet Service
Green energy
- Energy generation: PV Solar Array(s) Leased
Community & neighborhood
Security
- Security features: Smoke Detector(s), Fire Sprinkler System, Carbon Monoxide Detector(s)
Location
- Region: Germantown
- Subdivision: Kingsview Ridge
HOA & financial
HOA
- Has HOA: Yes
- HOA fee: $274 quarterly
- Amenities included: Common Grounds, Tot Lots/Playground
- Services included: Common Area Maintenance, Maintenance Grounds, Management, Reserve Funds, Snow Removal, Trash
- Association name: KINGSVIEW RIDGE
Other
Other facts
- Listing agreement: Exclusive Right To Sell
- Listing terms: Cash,Conventional,FHA,VA Loan
- Ownership: Fee Simple
- Road surface type: Paved
Price history
| Date | Event | Price |
|---|---|---|
| 2/21/2023 | Sold | $527,000+0.4%$214/sqft |
Source: | ||
| 1/25/2023 | Pending sale | $525,000$213/sqft |
Source: | ||
| 1/25/2023 | Contingent | $525,000$213/sqft |
Source: | ||
| 1/21/2023 | Listed for sale | $525,000+69.4%$213/sqft |
Source: | ||
| 11/19/2009 | Sold | $310,000-15.3%$126/sqft |
Source: Public Record Report a problem | ||
Public tax history
| Year | Property taxes | Tax assessment |
|---|---|---|
| 2025 | $5,984 +17.8% | $479,700 +8.8% |
| 2024 | $5,078 +2.7% | $441,100 +2.8% |
| 2023 | $4,945 +7.4% | $429,167 +2.9% |
Find assessor info on the county website
Neighborhood: 20874
Nearby schools
GreatSchools rating
- 9/10Ronald A. Mcnair Elementary SchoolGrades: PK-5Distance: 0.5 mi
- 9/10Kingsview Middle SchoolGrades: 6-8Distance: 0.7 mi
- 7/10Northwest High SchoolGrades: 9-12Distance: 1.9 mi
Schools provided by the listing agent
- Elementary: Ronald A. Mcnair
- Middle: Kingsview
- High: Northwest
- District: Montgomery County Public Schools
Source: Bright MLS. This data may not be complete. We recommend contacting the local school district to confirm school assignments for this home.

Get pre-qualified for a loan
At Zillow Home Loans, we can pre-qualify you in as little as 5 minutes with no impact to your credit score.An equal housing lender. NMLS #10287.
